Another One Bites the Dust: 401 Oberlin to Fall
A few days ago, three houses were torn down on Clark Avenue, which are adjacent to 401 Oberlin Road. It won’t be long before this elegant mid-century gem is torn down as well in advance of a new mixed-use project.
Subtle Beauty
401 Oberlin was built in the same year (1957) as the iconic Chevy Bel-Air. Like that classic American car, this building makes use of chrome and reflective metal trim, interesting geometric shapes, well-proportioned elegant windows, as well as functional beauty.
It was designed by Leif Valand, who was commissioned to design most of Cameron Village’s buildings early on.
One of the best parts of this building is how it incorporates parking, unlike many of its mid-century modern peers. The building footprint overlooks a busy intersection from a high vantage point, and cars are relegated to the rear of the building. This creates an attractive visual landscape as well as provide office workers with a better exterior view.
No Future For Single Use
It’s easy to dismiss a 60 year old office building as outmoded and outdated in light of mixed-use development projects—such as the one replacing it. However, it’s important to remember that this office building existed in the context of what was once the largest mixed-use project in the South: Cameron Village.
Erasing Cameron Village Modernism
401 Oberlin was built on the outskirts of Cameron Village, on a block with similar-era and similarly designed buildings. Built of brick, with expansive glass, modest overhangs, and long flowing lines of these buildings created a gestalt that existed nowhere else in Raleigh.
410 and 400 Oberlin were razed last year, and with the destruction of 401, only the Post Office and a few smaller buildings will remain of this once intact block of beautiful modernist buildings.
Raleigh’s Defining Style
Cities are usually remembered by their appearance, and no other city in the South has the quantity of modern buildings and houses that Raleigh does. We continue to erase these culturally-defining structures with little debate or concern for the long term impact of removing our architectural heritage, much of which was defined by NC State University.
Negotiations Based on Height and Density, Not Appearance
The new project, an apartment building, has been touted by the developers as an example of unprecedented communication between the landowner and residents neighboring the property.
Unfortunately, the negotiations that took place over this project were related mostly to height and density. The height was scaled down to 5 stories and number of units reduced from 280 to 250. Additionally, a proposed tower to serve as a visual anchor was removed.
The Visual Landscape
If a noteworthy piece of Raleigh architecture is going to be erased, we should make the most of it and demand a visually interesting and functional building. Negotiating to make it shorter or have fewer apartments misses the point entirely.
We gauge our lives on the built landscape around us. It forms the fabric of our daily commutes and other travels. We should ask if what we are getting is an improvement over what we are losing. It’s hard to guess with this project, as the most recent site plans only show the overhead site footprint. You can get an idea of what it will probably look like by examining the architecture firm’s other projects.
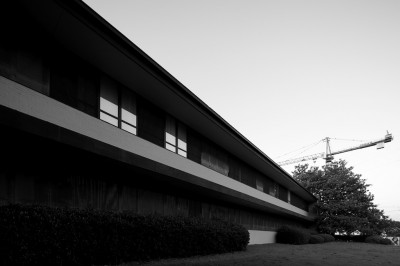
All of the windows on the south side have tinted mirror glass. The dark screens have fallen off in some places, revealing the original appearance.
For More Information on Modernism At Risk
The looming demolition of 401 Oberlin coincides with a traveling exhibit at the AIA-NC Building June 1st through 8th, Modernism at Risk.
A project of the World Monuments Fund, Modernism at Risk consists of 27 large-scale photographs by noted photographer Andrew Moore representing five case studies exploring the role designers play in preserving Modern landmarks. Central to the exhibit is engaging a larger public to care about modern buildings and to demonstrate that these buildings can continue to be economically and functionally viable.
Exclusively for this exhibit, North Carolina State University has loaned six architectural models rarely if ever seen by the public.
For more information on this exhibit, please visit Triangle Modernist Houses.
Related Articles
- Cameron Village: Modernism Loses; Bland/Generic Wins
- 2011: Year Of Rapid Disappearance Of Raleigh’s Places With Character
- Demolished: The Ballentine’s Cafeteria Building

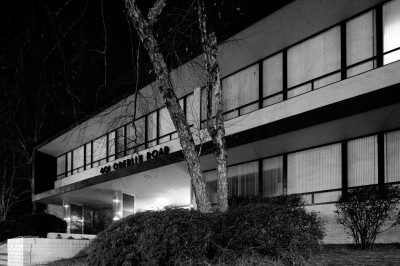
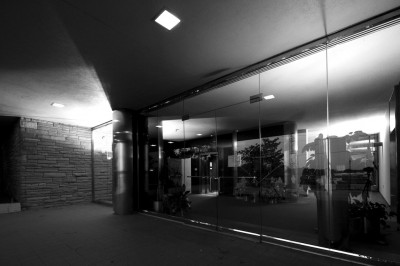
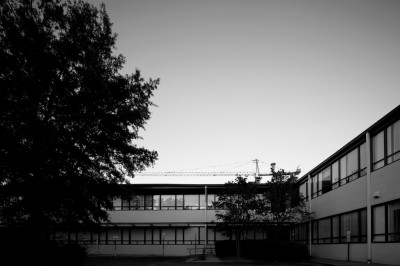
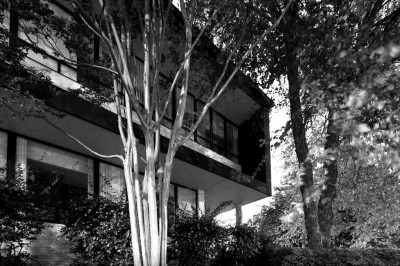
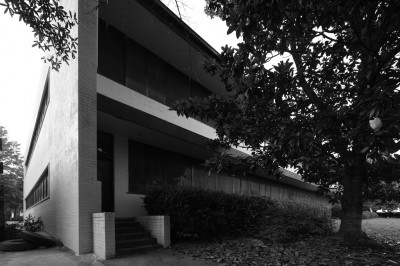
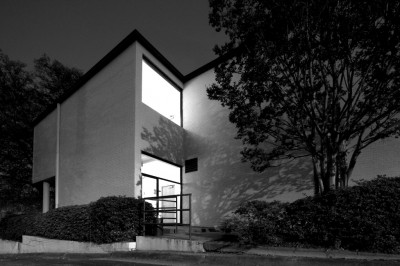
 Sign up for the Newsletter
Sign up for the Newsletter
05/31/2012
Raleigh, I love you but you’re bringing me down.
05/31/2012
I’ll admit that I was never really one for modernist architecture, but, to me, the look has always represented Cameron Village, and I am very sad (and, yes, angered) to see it go. Growing up in Raleigh in the 1980s, going to CV was pretty much “going downtown” if you lived out in the suburbs. I always liked taking trips to the shopping center…where some things were underground. Certainly, more exciting than Crabtree. Unfortunately, it will now blend in with every other twenty-first century mixed-use development: fake stucco, no lovely stonework or exposed metals.
06/01/2012
I worked in that building for a bit under 10 years. Went in the door pictured every day. I will say I liked the looks of it, but the windows were crap due to the half wall. Really even more than half was solid. It was nice to be able to look out over Cameron Village. The views should be pretty cool from the new place. It would have been nice to have something with more modernist lines taking its place, but at the same time, I like the idea of new things coming into Cameron Village.
06/01/2012
Lee…when I was a little kid a looong time ago (CV & I are about the same age), Cameron Village itself WAS the new thing. “New” compared to downtown Raleigh, which to me was “old”. Cameron Village was sleek and shiny and modern. Seems like the “new things” coming to CV will look more “old” than “new”. What goes around comes around or whatever….
06/03/2012
The shopping part of CV lost its modernism a while back, but this building and the ones already torn down still had that sizzle, even if the squeaky clean shine that most folks need in order to appreciate a modern building had dulled. These demos hurt, and the fact that uninspired, Cary-style, neo-traditional, generic buildings are going up in their place just twists the knife.
06/05/2012
They should make it into apartment
06/05/2012
As much as it is sad to see something which has existed for so long go, Raleigh needs to be forward thinking and embrace progress even if it doesn’t exactly seem like progress now. Modernism also had flaws too and isn’t this perfect style which this blog seems to suggest. In 50 years when this newer project is being torn down for a newer building people will be saying the same thing.History never repeats itself, but it rhymes.
06/06/2012
What I don’t understand: where are the people that will fill these apartments?! Apartments are going up everywhere in this area. Two buildings in CV now, one on the corner of Morgan/Hillsborough, the new student living apartments across from campus on Hillsborough, and one on Glenwood. Where are the people to fill these places? Many of the apartments in downtown Raleigh and off of Glenwood South are empty. I can’t imagine there is a huge demand for more space? Especially at the prices rumored.
Are monthly rental prices in these buildings going to go down? Probably not. It doesn’t make sense.
06/16/2012
My wife, son (4 years old) and I “enjoyed” the Modernism At Risk Show. I will only say that my son was very vocal, proclaiming very loudly, “Daddy, I love these buildings!”.
I have talked alot of smack on here, but, my grandmother lived in one of Frank Lloyd Wright’s direct apprentice’s houses on a small lake next to Cranbrook. You can not imagine what it feels like to live in a house, or, work in a building that was “designed” for life.
I feel like our city is being raped.
Thank you gain, GNR, for documenting, publishing, and archiving. One of my best friends started Archinect.com, and I was more then thrilled to see what started as the upstart young gun website of architecture a decade ago actually saved a building like this. I just do not understand, with Raleigh being grouped with Portland and Austin, and all the artists here… I just do not understand how this can happen in 2012.
08/08/2012
I have to say I’m tired of hearing late-breaking complaints about modernist masterpieces being torn down. It seems the complaints always come at the eleventh hour, after the structure has either been neglected for years or the rezoning decision has been made.
Why was the rezoning debate on 401 Oberlin about density and height, and not appearance (incidentally, it was about appearance too)? Because nobody spoke up at any of the various hearings to say “I want a modernist building here!”
Likewise, the recent sale of a house with parabaloid roof in Raleigh was lamented as the end of a masterpiece. Well, I’m sorry, but the end of that masterpiece came about 10 or 20 years ago from its owners’ neglect. (Actually, you could blame the architect himself for creating a beautiful but totally disposable building.)
If you want to speak out in favor of saving modernist buildings, by all means do so. But do it at a time and place where it will make a difference.
09/06/2012
i worked on the 2nd floor along the clark avenue wing of the building for about 3 years (85-88). horrible hvac system. the “zones” in the open “cube land” were never the same. unless of course it was a seasonal extreme when the hvac was barely working at all.
the basement doors under the clark avenue wing had federal government signs with no trespassing posted. we never saw anyone come or go. then one day, all the doors were open and the basement looked like someone packed in a rush to vacate the place. various communication wiring dangling in places, a few chairs over to one side, a desk or two with drawers all open. rumor had always been the cia had something going on down there. doubtful, but who knows. : )