Downtown Raleigh’s New Ambassador of Architecture
If you’ve passed by the intersection of Peace and Wilmington Streets in Downtown Raleigh, chances are you’ve noticed a rather distinct building take shape. This striking new building is the new AIA NC Center for Architecture & Design.
AIA NC’s Previous Home: The Water Tower
The NC chapter of the American Institute of Architects was previously at home in the Water Tower facing Capitol Square. This structure was rescued from demolition by noted architect William Henley Deitrick, who renovated the structure and used it as his offices from 1938 until his retirement in 1959. In 1963 he deeded the structure in perpetuity to the AIA NC, while retaining the right to maintain personal offices within it until his death in 1974.
For nearly 50 years the building has been adequate for the AIA NC, but as needs changed the organization began to explore options for a larger facility. About four years ago they were able to secure an oddly-shaped parcel of land downtown left over from the diversion of Wilmington Street. The next task was determining what to build.
Selecting an Architect for a Building Representing Architects
Deciding which of the AIA NC’s 2400 architects to design the new structure presented a unique problem. The simple response to this problem was a design competition.
A panel of judges from out of state examined entries from over 60 architects based in North Carolina. The design of Raleigh-based Frank Harmon Architect PA was selected as the winning submission.
Despite the project getting under way during the height of the recession, it moved forward in large part due to donations of materials and resources. The National Recovery and Reinvestment Act also played a crucial role in providing resources in the form of Recovery Zone Bonds so the project could be realized.
Standing Tall in the Face of “Brutal” Neighbors
Our challenge was to make 12,000 square feet of building that could stand up to these very large buildings and make a presence for the AIA in this downtown setting.
— Frank Harmon
The large buildings around the new headquarters that Harmon is referring to are state government buildings constructed between the 1960s and the 1980s. Most of the building’s nearby neighbors are local examples of the Brutalist style, and are quite imposing.
Harmon didn’t shy away from these buildings however, and placed the building’s “face” toward these symbols of state government.
A bit beyond the imposing concrete or granite buildings on Halifax Mall are the elegant Legislative Building and treasured Capitol Building. The new Center for Architecture and Design serves as a beautiful bookend to the mall and provides a needed balance for those two magnificent structures which represent North Carolina.
A New Peace Street Gateway
The new building has a lit sidewalk and is a nice visual rest stop along a somewhat jagged entrance toward the city’s core. The intersection the Center for Architecture and Design sits on (Peace and Wilmington) is passed by a large number of state government employees making their way to work.
The tall and slender design provides a better fit for this parcel of land along a busy thoroughfare, but it also has benefits in terms of creature comforts and smart use of energy and resources.
Responsible Design is Better For the Environment and Society
It’s obvious that smart energy management is better for the environment, but it also makes economic sense. Buildings are responsible for 70% of the electricity load in the U.S. (source [PDF]) and this energy cost affects every company’s bottom line. The financial burden across society can be greatly reduced through smart energy use in the structures in which we live, work, and play.
The slender design allows for an abundance of natural light; so much so that there is little need for artificial light during daylight hours. In the instances in which artificial light is necessary, a supplemental control system is available via iOS devices (iPhone, iPad) or a web interface. It may also be controlled via regular old light switches.
Transforming the Burden of Parking in to an Asset
Although there are over 600 parking spaces within short walking distance, Raleigh zoning regulations mandated 36 parking spaces, which was yet another challenge. The response was to create a “parking garden,” which resembles a landscaped paver stone surface.
This innovative approach to parking has many benefits, including the prevention of rain water runoff, erosion, and heat retention during summer months. The wide open space will provide for the hosting of several types of events. A few ideas include: a place for screening movies, a Farmers’ Market, or a prototyping station for Habitat for Humanity.
Although the changes are subtle, it is enough to provide an experience significantly more pleasant than a sterile black top surface lot would.
A Symphony of Light and Plant Life
Although it is barely visible now, the building’s side facing south has a large “green screen” at ground level. This lattice structure will provide a home for three types of vine: Virginia Creeper, Smilax and Carolina Jasmine. The use of these three flowering vines will yield beautiful and natural exterior color all year long.
It will take three years for the green screen to fully fill in.
A Room With a View
The upper floor is privately leased space, and the tenants here will have envious working conditions. Each workstation throughout the building provides at least two views of the outside.
The windows actually open and the slender building footprint will allow for effective cross-ventilation during the warmer months.
Welcoming the New “Ambassador”
It is my hope that this new structure will provide inspiration and motivation for North Carolinians to design and demand better looking and better functioning buildings.
The new Center for Architecture and Design is a most welcome change to Raleigh’s visual landscape.

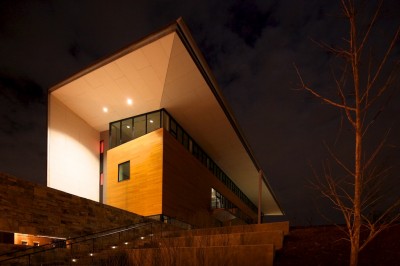
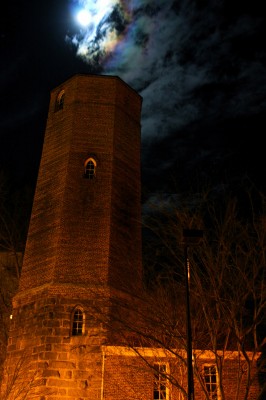
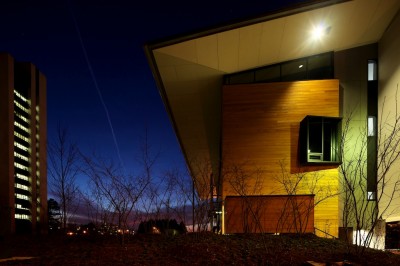
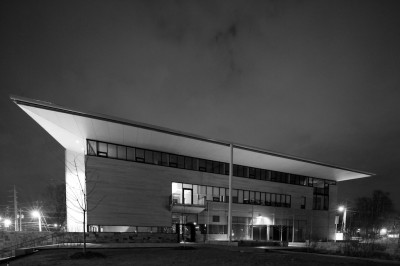
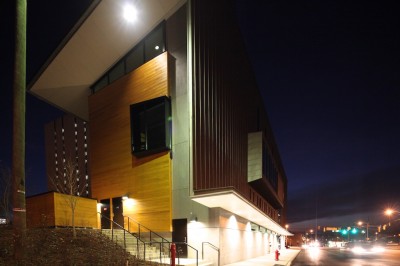
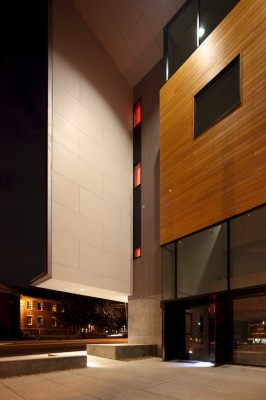
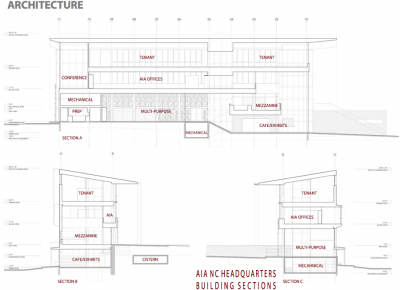
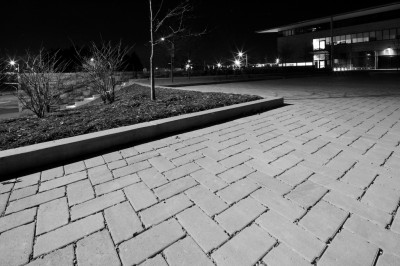
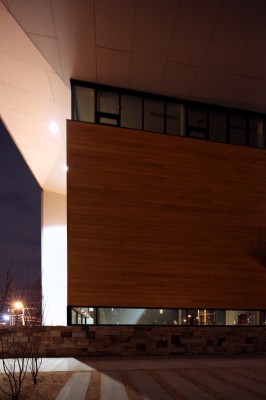
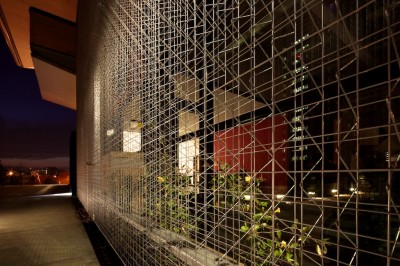
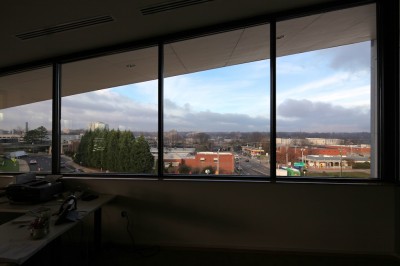
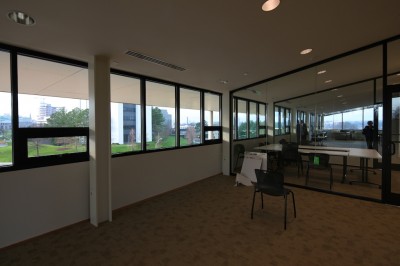
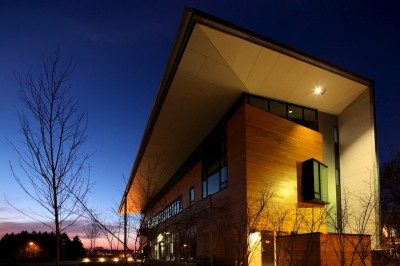
 Sign up for the Newsletter
Sign up for the Newsletter
01/13/2012
I really like the building. I noticed that they removed the sign crediting Frank Harmon for the design. Is that temporary or permanent?
Also, I wonder if they’re going to address the oil-canning in the siding on the back (learned that term from an architect friend). It detracts slightly from the overall beauty of the building.
01/13/2012
The ‘oil-canning’ just happens. With such a large expanse it will probably be impossible to address?
01/13/2012
I ride by it every day.
I think one side of the building looks like bleachers at a stadium and the other the screen at a drive-in movie. By standing up to the state government buildings to the south, it completely overshadows the Peace buildings to the north. And the Peace Street face is cold, sterile, and uninviting.
Have to disagree with you on this one John. I had high hopes when I heard it was going there several years ago, but I just don’t care for it.
01/13/2012
As a longtime resident of the neighborhood, I keep riding or walking by the building, waiting on it to grow on me, but it never does. To be frank, I think it is ugly as sin, and the way it addresses (or I should say, doesn’t address) Peace Street is atrocious. The skin on the back side looks like an industrial aluminum building, and the ornamental “fencing” on the front makes it look like a correctional facility. Elegant and historic Peace College and the surrounding hitoric buildings are as much of the context as anything else at that location, and the new building ignores all that and pays homage to the Archdale Bldg and the other monoliths erected by state government. You’re killing me.
01/13/2012
I have to agree with NCSU and JayDawg. I think it’s absolutely horrible. If it were in a different area, I might feel differently about it, but it’s smack-dab in the middle of a historic area. Turn the corner and you have all the beautiful old houses of Blount Street. This building sticks out like an ugly, stark, sore thumb.
01/13/2012
I think it’s one of the most, if not the most, attractive modern buildings Raleigh has to offer.
Apparently I’m in the minority… but then I liked the Garland Jones Office Building. So, what do I know? :)
01/13/2012
The building looks exciting and intriguing to me; and thanks for telling us more about it.
01/14/2012
My wife and I also go past this building almost everyday on the way to a simply stated example of contemporary design, the Center for Childhood Development at Shaw University.
It has been interesting to watch, and, talk about, this building.
Late Modernist Brutalism is exactly the style that describes alot of the downtown modernism. It reminds me of the 70s, the bad things about it. And that is exactly how my wife and I have been talking about it – neo-brutalist. In that regard, it is beyond brilliant, because, it is very very hard to pull off something that fully lives in the vernacular of the time, to reconstruct the cult of the ugly. For that, Frank Harmon is a genius – but – this is the discussion we have everyday about the “oil canning”…
It is like the architecture grad student at his best – but, wasn’t pulled back from going to far. “Brilliant Johnny, but, lets back off a few notches” In a rendering, on paper, and the theoretical argument for the backside design is brilliant. But it never should have been subjected to reality in it’s current form.
Until I saw this post, I assumed they were still working on the backside.
We thought they were going to do the Morphosis (architecture firm) treatment to the backside. Much like the comment of it looking like a drive in movie theatre screen as inspiration… EXACTLY! We pictured the kind of post-modern BladeRunner eye candy to start transforming that side. Rotating installation artists. In my head, I picture bold down lighting w/ huge art deco lamps, giant typography, and post-modernist billboard mashups on the backside. But no… no no no no… lets keep it “real” negative, imposing, mature, cold and brutal. For me, it pulls the negatives of the legacy of the architecture profession to be manifested as a statement against the not so distant past of design and reminding us how awful it was. Hell, might as well through some Harvest Gold paint and some giant brass doorknobs on there.
Front side – totally different story! Great job! ;)
It makes me feel like crap when we drive by there everyday because like many people, we skirt along Peace Street. It is all about the building, the center of attention.
01/14/2012
Backside Oil Canning redesign proposal
http://morphopedia.com/projects/101-pedestrian-bridge
01/14/2012
To each his own. To me UGGHLEE!
01/18/2012
It’s hideous, and I think that decades from now historians will look back and agree. Plus, there’s already a wagering pool about how long it will be before a vehicle crashes into the Peace Street side.
01/23/2012
I too want to like this building. And just looking at it from the south-side, I nearly get there. Then I see the grey cement wall “greeting” Peace Street and I cringe. I am no expert, but I thought it was pretty well established in architecture that having a cement wall at street level was a street killer. As that area continues to develop, this building will have its back to it. Witness how it fails to face the most lively area around it – Seaboard Station.
01/24/2012
The south side of the building is OK…I do love the wooden sides. Also, the stone walls around the landscaping areas is very nice.
But the north side is hideous. The steel siding is even painted one of the most dull colors imaginable. And that concrete wall is as “brutal” as any brutalist building could be. And am I the only one who notices that it is built WAY too close to the street? They needed at least another 4 feet of setback…the sidewalk is a tad too narrow there. Someone coming out the door could easily swing it and knock someone to the ground.
01/26/2012
Absolutely hideous. I’ve seen nicer warehouse buildings. It would make a great canvas for graffiti.
01/28/2012
Raleigh has yet to feel the huge positive impact and national attention this landmark building will bring the city, the AIA, and downtown.
01/29/2012
I come on here sometimes and am annoyed to see people whining about crappy old buildings being torn down. However, I am in complete agreement with the author. I’ve heard a lot of complaining about this building, but I absolutely love it. There’s a house off Glenwood close to DT that is a similar style, and I would buy that in a second (if I made twice my salary). I love that modernist look with the cool angles, the glossy wood, the whole bit. It’s the most interesting building downtown in my opinion, and it’s especially fitting it’s for the AIA. I also helps connect the Seaboard Station area (now much busier with Tyler’s open) with downtown. Before it was divided with that sterile, empty government area on the nights and weekends. Now I feel like downtown is starting to expand north, which is a great thing.
02/10/2012
Another perspective:
http://www.huffingtonpost.com/j-michael-welton/in-north-carolina-a-gutsy_b_790788.html
02/10/2012
I think any structure would be lucky to be featured in a John Morris photograph. However it’s somewhat difficult to appreciate what may be the AIA building’s two major faults in the pictures above. They’re more obvious in the preconstruction image from the Huffington Post piece.
Other people have noted the building’s peculiar placement on the site, but I think its roofline is also problematic:
– Just as we are uncomfortable when someone stands too close to us in public, we feel uneasy when — for no discernable reason — a structure’s setback is too close (or too far) from its property line.
– Lots of research has shown that even young children understand that a pitched roof is basic, sheltering, and meant to point up (for example, G. Rand; “Children‘s Images of Houses: A Prolegomena to the Study of Why People Still Want Pitched Roofsâ€).
While it’s a nice gesture that a canopy protects the Peace Street sidewalk, I believe the two most significant human factor elements of this building are both disturbing (even if we don’t know exactly why) and permanently askew.
Besides, hasn’t a design with a strong-but-atypically pitched roof, minimal setback, and protective canopy been “done†already? :-)
http://www.firehouse.com/forums/attachment.php?attachmentid=6888&stc=1&d=1115927292
02/14/2012
I must agree with Claire and JayDawg, The wood side looks nice if you look at it by itself, but it isn’t “by itself”. When I’m waliking up Wilmington Street, I see this builidng with Peace College in the background. Nothing about it compliments that view. So it feels like it was designed for “isolated views” like in some of the photos above. The problem is, the building isn’t isolated, it is part of a community.
02/17/2012
Ick. (That’s my professional opinion.) I didn’t realize this was a professional building for architects. I thought it was some sort of double-decker bus depot for the downtown area. The building materials are lovely in an urban hipster way, but the shape is poorly inspired.
There’s a business called Oil Exchange on the outskirts of Boone, on NC 105 going toward Foscoe, that is fitted into a narrow space between the highway and a hillside. It is thin and high, much higher than it needs to be for oil changes, with what seems to be an office on the second floor and a third floor jutting out over the office windows. I think it looks odd. This Raleigh building reminds me a lot of that Boone building.
You can check out the Oil Exchange in Boone on Google Maps (1474 NC 105) to see a photo of that building — let me know what you think of the comparison.