Cameron Village: Modernism Loses; Bland/Generic Wins
Tomorrow (02/15), City Council will take up the final vote on granting a variance to Charlotte investment company Crescent Resources, LLC. This variance will allow the company to bypass the 50 ft. height restriction on new construction in Cameron Village. Â The public opposition to the project was short-lived and even the most picky members of City Council (including one who lives nearby) are heaping praise on it. The vote is only a formality at this point.
I can see Cameron Village from my house, and was utterly let down upon seeing the finalized plans for “The Residences at Cameron Village.” There are many condo projects in Raleigh that fit their environment and are visually attractive, but this is not one of them.
Love Where You Live
I’ve lived in Raleigh for 7 years now. More than 5 of those years have been in the area between NC State and Oberlin Village. I’m in love with the area I live in. These are some of the things that are within a short walk for me:
- grocery store
- bank
- post office
- NCSU
- The Rose Garden
- Pullen Park
- my work
- restaurants/bars/coffee shops
- two libraries (Cameron Village and NC State)
- two bookstores (Reader’s Corner and Nice Price)
Additionally, Downtown Raleigh is a 20 minute walk or a 5 minute bike ride away. After my car was totalled (through no fault of my own), I made the decision not to drive. For over a year I had no vehicle and was able to carry on a completely functional and in fact enjoyable existence. Such a scenario would be unthinkable in my home city of Asheville, even when I lived in a vibrant and thriving part of downtown.
Although this block is vacant because of coming changes, it’s still a part of my neighborhood. I think it would have been nice if the block could have seen its full potential as originally envisioned.
The Block on the Chopping Block
The block that will be leveled to make room for the new development has been mostly vacant for some time. The gas station closed almost 2 years ago, and Village Motor Werks relocated to the Boylan area around the same time.
The last business tenants in the former Ballantine’s Cafeteria building have been vacated as well. It was the temporary home of the Cameron Village Library before relocating to their beautiful repurposed location about 5 years ago. The Ballantine’s Cafeteria Building was designed by Leif Valland, a noted area architect that relocated from New York to Raleigh to work with Willie York and build up Cameron Village.
It’s a beautiful and textbook example of Midcentury Modern architecture.
In fact, all of the structures on the block are from the same period, such as the 400 Oberlin building above. Despite having a metal siding ‘renovation’ which added pseudo-mansard roofing in the 1980s, this building resembled the Ballantine’s Cafeteria Building next door.
The Small Resistance Movement
A few years ago I noticed some signs in the middle of Clark Avenue with the words “Save Cameron Village” and “Stop the Towers.” I was a bit puzzled by this, and kept up with the debates over at New Raleigh. This was change coming to where I lived, and I took up an interest in where things were going.
Emily Biggs is (or was) a nearby resident, and undertook the noble campaign to stop the development which would add a building of unprecedented height for the area: 80 feet, when current regulations allow for only 50 feet. The Save Cameron Village website went dark long ago, the domain no longer registered, and archive.org doesn’t have a record of it.
According to City Councillor Bonner Gaylord, some nearby residents were in support of the project:
The site plan approval process was recently converted to a quasi-judicial review process by the NC Legislature. A quasi-judicial review process precludes public comment. Â However, there were representatives from neighborhood groups in the audience holding up signs in support of the project’s approval.
I can’t help but think that these residents in support of the project were my neighbors over in Cameron Park. There isn’t a development issue within miles of their homes that they aren’t politically involved in. The fact that they were not up in arms protesting it is a direct indication that they were in support of it. I can’t say much though, as I was too.
Welcoming Change with Open Arms
Despite the prospect of increased traffic and congestion, the loss of beautiful modern architecture, and a building more than twice as tall as most others, I was actually looking forward to this big change in my backyard. Higher density living as a part of mixed-use architecture is what this city needs more of.
While I was less than enthusiastic at the initial watercolor painting-like renderings of the center, I held out hope that the final product would be something more defined, simple, and modern. This is the mantra of the firm responsible for the final design:
We believe in the influence of vernacular, the honesty of modernism, the need for innovation and beauty of simple, pragmatic solutions.
This final design isn’t remotely close to any of those ideas. It has, however, done a great job of taking common cookie cutter-like designs that are popping up all over and affixing revivalist ornament and design details to it. They are taking the Fidelity Bank model of Cameron Village: Revivalist with blatant disregard to common design practices.
In fact, it appears that they looked to the next door McDonald’s for design inspiration: a rectangular tower that serves no purpose, stucco cladding, and random elements thrown in for effect.
This building looks like it was taken out of the Streets at Southpoint and shoehorned in to the middle of humble and modernist of buildings in Cameron Village. If the design more closely resembled the mixed-use buildings such as The Hue or The Hudson, I’d be retaining my initial enthusiasm for a high-density mixed-use project. Unfortunately, the end result will be something that doesn’t look anything like the Cameron Village that I know.
The Loss of Modernism Isn’t Stopping
Unfortunately, The 400 Oberlin Office Building and former Ballantine’s Cafeteria Building aren’t the only ones slated for demolition in the near future. 401 Oberlin (above) is owned by a developer who would like to have a hotel on the property. Although a hotel would not fit in to the ‘neighborhood retail mixed use’ classification, City Council voted to change the designation to that from the previous office-residential mixed use designation.
This opens the door to major redevelopment of the area.
How to Get Involved
Regardless of what my feelings are or anyone else’s may be, “The Residences of Cameron Village” are moving forward. In my opinion, it will be a generic blight on the area–but it’s coming. If you’d like to weigh in, I highly encourage you to be a part of the Hillsborough CAC meeting, this Thursday, February 17th at 7:00PM in the Pullen Arts Center.
You can get an update on both projects, as well as a UDO (Uniform Development Ordinance) simulation exercise:
This simulation will demonstrate how key UDO elements, such as emerging standards for (1) frontages, (2) heights, and (3) transitions, will be applied to commercial areas bordering residential neighborhoods.
While UDO may be tough to comprehend for most folks, it’s the only thing that can be utilized to prevent future developments from being what “The Residences at Cameron Village” will be: bland and generic structures not suited for the area.
Further Reading:
- Bees In Our Bonnets (RDU WTF)
- Apartment project gets city’s OK (News & Observer)
- Save Cameron Village News (New Raleigh)
- Council Votes on Cameron Village Rezoning (New Raleigh)
- New Mixed Use Project in Cameron Village (New Raleigh)

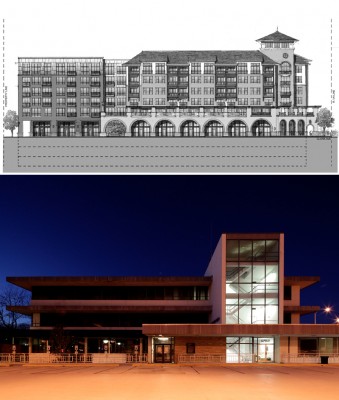

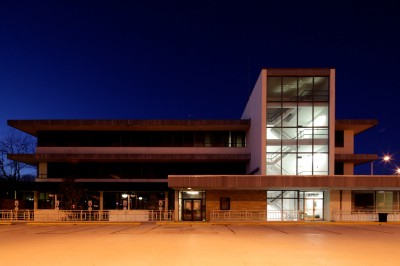
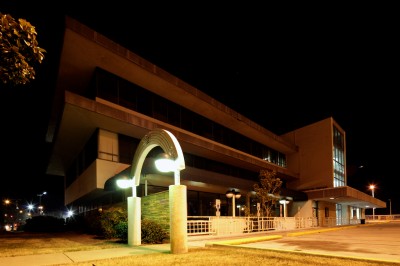
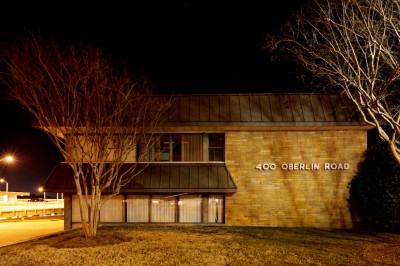
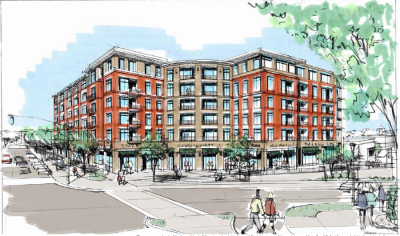
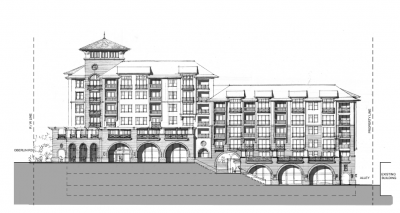
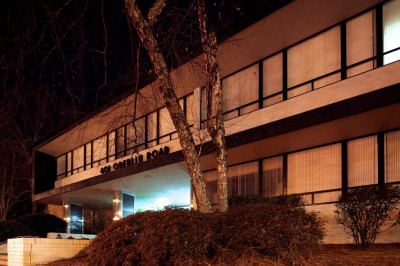
 Sign up for the Newsletter
Sign up for the Newsletter
02/14/2011
Great article. I don’t live in th area and this project hasn’t been very much on my radar. I have been informed, and now I’m not a big fan of the project anymore. Modernist architecture doesn’t seem to be respected in the way that it should. It’s a losing battle. I think the simple yet graceful nature of this period is difficult to achieve by ‘cookie-cutter’ developers.
02/14/2011
Depressing.
02/14/2011
Depressing indeed. Great article. I worked for them briefly (63 days) before getting laid off. In the end that looks like it was a great move. Well defined on “blandgeneric” as well.
02/14/2011
good. go f— yourselves liberals
[profanity edited by admin]
02/15/2011
Enjoyed reading your article and thought I’d let you know that University Park residents were not informed of the appearance proposals recently approved by the council. Nothing on the list serve, nothing in the newsletters and nothing reported in the meeting minutes.I first learned of it through TBJ.
I was told that a board member attended the meetings representing UPHA but didn’t report much at the UPHA board meetings. This is disappointing as I was hopeful that a policy of informing the neighborhood would occur when new people began serving on the UPHA board in 2009; especially after the clash in 2008 between Save Cameron Village and the UPHA board about access to meetings and getting information out to the residents. However, since I inquired about the lack of information on the Crescent project, I’ve received two notices about the meeting on Thursday. Things are looking up! BTW, I understand from a Cameron Village resident that Cameron Park had heavy reporting about the appearance proposals on the Cameron Park list serve. Good for them.
02/15/2011
That was a great article, (I’m a big fan of your site!)
Seeing as how Cameron Park is a part of the Hillsborough CAC it is no surprise they got an extensive overview. The developer for this project contacted the Hillsborough CAC directly, (which Cameron Park is a part of), to review their plans. The Wade CAC, (which UPHA is a part of), was notified of the final meeting where there was nothing but an overview of what had been decided on. That overview will be debuted this Thursday, at the Hillsborough CAC meeting…
While this building is not pleasing to the eye, and does not flow well with the rest of CV, it does at least meet the requirements in the City of Raleigh’s Pedestrian Business Overlay District- for which there are specific guidelines regarding Cameron Village.
02/15/2011
This is very similar to the Coker Towers fight. All resistance and neighborhood guidance disappears as soon as the argument about size is finished. Attention is no longer paid to the appearance and quality of the project and how it will fit in the neighborhood. And we wind up with retro stucco crap.
02/15/2011
I agree that the building proposed looks somewhat generic however, I find it no less appealing than the buildings that sit there now. I am no expert but I am just going on the way I feel when I look at modernist architecture in Cameron Village.
It bothers me that we are trying so desperatly to save buildings like the police building (which I find repulsive)but yet decades ago we tore down a beautifully designed courthouse to build a “brutalist” style courthouse.
02/15/2011
Bradley: The yardstick shouldn’t be “it’s not worse than what’s there now” (although I happen to think it is worse). If we as neighbors or citizens of Raleigh are going to accept a major change in zoning and height (which I supported), we should demand more out of the design.
This will be the first thing that many people see upon entering Cameron Village, and by building something that large which is so uninspiring, we set the expectation that all of Cameron Village is the same as recent development projects on suburban fringes across the country. There is nothing wrong with these areas, but it doesn’t match the true character of this area.
I don’t think buildings should always be preserved and I certainly don’t think that a development project should be identical to its neighbors.
It’s possible the developer chained the hand of the architect and this is the sad result of a design by committee. Whatever the case, Cameron Village will be worse off as a result.
For what it’s worth, I share your sentiment on the loss of the Court House. I am trying to raise awareness of these issues now so that there will be less of that same frustration 30 years from now.
02/15/2011
Thanks for such a strong report on the new cornerstone building for Cameron Village. I agree that the design is busy and bland. Yet I don’t see good infill multi-use urban design going on anywhere in the country. I don’t think we are uniquely burdened here in Raleigh. We do need this type of project to save our metropolis from hopeless sprawl, so I guess we just have to stuff down our taste. Is there anyway for the city council to “grade” design quality?
02/15/2011
Look, it’s not terrible. There are many positives about this project.
Finally, a residential component to Cameron Village.
Better, denser use of the land there.
A building that although not uber-modern, will be made of brick and glass just like most of the surrounding structures.
No surface parking.
Ainfill project supporting less vehicle trips and less destruction of undeveloped land in Wake County and elsewhere.
I look at this picture and I think Paramount. Nobody complains about the architectural style there and nobody will complain about this building either.
Be grateful you live in a community where projects like this are possible. Most people, in the Triangle and elsewhere, do not.
02/16/2011
Richard: I agree with what you say and yes, there are benefits to this project. That is why I supported it from the beginning, despite being an ardent preservationist.
We are going to sacrifice an entire block built in the architectural style that Raleigh is known for. I think we have the right to question what will replace it. This will be the flagship development of Cameron Village.
This is huge, and while not a disaster, I think we should ask ourselves how we could have done better.
02/16/2011
Greatttttt. Just what we need, another place that looks like the corner of Oberlin and Wade.
02/16/2011
My biggest concern is cost to the neighborhood. How will this affect those who live in the area now? How much of the building will be designated “affordable” and will hourly workers in the neighborhood be able to afford living there?
I want this project to be something that pulls the neighborhood closer together and more diverse, not push those of us who make less than 40K out of the area. (Standard starting pay for NC teacher salary is 27K a year for reference)
The plan for the building is bland and generic, are the people who live there going to be too?
02/17/2011
John: What do you think is an appropriate building height for Cameron Village? The size of this project is going to dwarf the rest of the Village so I’m not sure architectural style is really going to make a difference. My preference was for limiting height to 4 stories for the entire area, allowing for plenty of density and maintaining the historical feel of the Village. I too fear that the domino effect is already taking place at CV and instead of having a consistent plan for the area tht developers would have to follow, concerned residents will have to take on the developers (and the city) one project at a time. Think people are going to stay engaged through all this? Goodnight Cameron Village.
02/17/2011
I’m just catching back up with this project, and as a former resident of the Cameron Village area, this is highly disappointing. I understand that the corner needs something prominent, and would shed no tears for the loss of the gas station building or 400 Oberlin. And while I was certainly not thrilled about the loss of 410, as wonderfully as it integrated with its neighbors (401 and 505 in particular), I had accepted it if something good for the area would go in its place. While, from a functional standpoint, what we’re getting might be “good for the area” despite its density/height, seeing it just kills any hope I had. The design looks like a Southpoint/North Hills reject, and has no place in this area–the distinctive “face” of Cameron Village behind a mask of neo-retro-crap.
I’m even more disheartened to hear of the potential demise of 401 Oberlin. I’m not sure quite what it is about that building, but it just seems absolutely perfect for the corner it’s on–the long, low style of it and how it comes close to the edge of the lot, with parking in back, and the wonderful azaleas along the perimeter in the spring…I cannot conceive of anything else on that corner, period, let alone a hotel which would probably be equally offensive to what’s going in across the street. Go ahead and tear down 505 while you’re at it, and what was once a near-cohesive modern block (ignoring the McDonald’s and Harris Teeter) becomes just another forgettable piece of road. Out with character, in with genericness.
02/21/2011
The developers probably talked to residents of the nearby politically active neighborhood, and got design input from them. These renderings look like a building from the 1920s, which is the same time that Cameron Park was built. It is completely uninteresting and does not look like Cameron Village, but it does feature design elements of the houses in Cameron Park.
02/24/2011
Just have to make one comment, re: “Finally a residential component in Cameron Village.” Cameron Village has ALWAYS had a residential component — the apartments/condos that Willie York built concurrent with the shopping center. That was one of the things that made CV groundbreaking on a national level.
And, as much as I don’t like the bland design of the new condo building, I do appreciate the effort to make CV denser. We must return to urban density and stop the non-natural suburban sprawl that keeps people so dependent on cars. I’ll miss the Modernist aspect of “the Village,” but welcome the density.
Good article, John — as always!
03/21/2011
I just wonder at what point are you going to realize that Raleigh is not, and is never going to be, a “cool” city. The minute anything revolutionary, ground breaking, interesting, different, outside the box, etc is proposed people come out of the woodwork in opposition. For no reason except the majority of the populace is keen on keeping Raleigh a boring predictable middling city for some weird reason. I have lived here for 20 years, and keep thinking well Raleigh is getting better, at some point it will be a cool fun city to live in… but at this point, I am just getting the hell out. It’s too painful watching the last pockets of character and places I made memories in my 20’s fall the wrecking ball or reimagined as yuppie martini lounges. I just can’t take it anymore. Thanks for your website though. It reminds me of when I was young and thought Raleigh might be a cool place to call home. It never was, I just kept hoping it might be. Now, it’s time to cut my losses.
04/30/2011
Stop complaining, someone with money and a good idea wants to build something in your neighborhood in a city that is dominated by stupid 2 story suburban housing, be glad. People like almost everyone in this thread is why Raleigh won’t be able to get as far as others in urban development, because we want to cry about the design and them tearing down an old, ugly, worthless, abandoned building.
05/29/2011
Great building .I’d love to be there but may not to live there.
10/19/2015
Cameron Village is special to me, I lived there when I was a little boy on Bellwood Drive behind Boylan-Pearce (SP?) for a year, 1967-1968 (a long time for a little boy), and lived near there for a few more years. It has many wonderful memories for me. Of course I was no expert on architecture, but I unknowingly loved the look of the place, it looked like no other place I’ve ever seen. I was quite shocked when I returned for a visit in 2004 and saw all the parking extensions/roofing removed from all the buildings, it looked so naked. Having been used to seeing it the way it was, it was quite a sight for me to take in. I just visited a few days ago to see the new buildings, and it was kind of hard to look at, I wish everything could have stayed a little more as it was. All I can do is take comfort in what remains at this time, but I’ll always have my wonderful memories.