An Intersection of Architectural Masters
In early 1959, the world-renowned architect Edward Durell Stone formally abandoned the International Style of modern architecture with the unveiling of the new U.S. Embassy in New Delhi, India. Commenting on the new face of the America overseas, Frank Lloyd Wright declared: “It’s the only embassy that does credit to the United States.†Although very well received both then and now, it also put him on a path that would distance him from his peers in the community.
The inspiration for the North Carolina’s new Legislative Building came directly from the new embassy. At the time, the style was labeled as “Decorative Romanticism” and was a lightning rod for attention, both then and now.
The design of North Carolina’s new state house by Stone, in association with the local firm, Holloway & Reeves, was met with scorn. The founding Dean of the College of Design, Henry Kamphoefner, was quoted in the N&O likening the new Legislative Building to the “Raleigh branch of the Four Seasons Restaurantâ€.
He later blamed the reporter for taking his comments of context and blowing them out of proportion.*
Ralph Reeves (above, right), in association with Stone on the project, replied that Kamphoefner’s comments were “not in accordance with any kind of ethical conductâ€. Fighting words over the new project were being exchanged in the papers between local heavyweights.
Although the new building was met with some criticism, it also drew praise:
For North Carolina this structure marks a sharp departure from a long succession of uninspired public buildings. For architect Stone, of course, the building is not a departure but, rather, a restatement of present goals: permanence, refinement of materials, spatial drama, and, in plan, the elimination of corridors by the use of great interior courts.
– Architectural Forum, Dec 1963
The irony in all of this controversy is that it’s widely regarded as the last example of good state government architecture in Raleigh. The buildings that surround it on the state government mall are bland and boring at best.
Straddling a line somewhere between historical cues, lavish design, and modern design principles, it didn’t fit any known quantity at the time. Stone didn’t use the familiar Greco-Roman Ionic columns, arched entryways, or prominent pediments that people had come to expect from established state architecture.
It also wasn’t the minimalist modernist aesthetic, best illustrated locally in the Milton Small office building or the current Ralegh Orthopaedic Clinic. Instead, he fused elements of both -– a low profile, wide and sweeping roof lines, tall windows, with historical cues such as ornamentation and gardens.
One of Stone’s trademarks was the use of a wide variety of other allied arts– including painters, sculptors, and landscape architects. The landscape architect for this project was Raleigh Hall of Fame-r Richard Bell, working in conjunction Ed Stone Jr, the son of the Design Architect.
Incorporating beautiful greenery and other elements of landscaping proved to be an interesting challenge. From a lack of adequate drainage for the indoor plants, to state government bureaucracy, and some legislators vocally criticizing the project, it was quite a learning experience for a man that only had his own practice for a few years.
Some state legislators tried to persuade Bell to put tobacco plants on the rooftop gardens. Many of them were from tobacco-producing counties and after all, “North Carolina is a tobacco state!”. He politely rebuffed the suggestions and instead left behind beautiful patches of green that adorn the surroundings as well as the roof.
The patterns on the marbled columns, façade, and coffered ceilings are quite remarkable and unique for this area. According to Stone’s youngest son, Hicks, “this kind of ornamentation is distinctly Wrightian in originâ€. You can see it in other examples of Wright’s work, such as the Ennis House in Los Angeles. The elder Stone and Wright were good friends until the latter’s death in 1959.
The Legislative Building’s ties to established local and international personalities doesn’t end with Stone, Kamphoefner, Wright, Bell, and Reeves, however. In 1963, Buckminster “Bucky†Fuller penned a poem entitled ‘Dymaxion Rating’ which sang the praises of Stone and the building he designed here in Raleigh.
In it, the final verse reads:
Dignity
For common man
In Raleigh’s white-green grace
Edward Durell Stone
In world architects’ first place
Today, the interior of the building appears almost the same as it did when it opened in 1963. There is plentiful use of red carpet, the water gardens are still in use, and the giant doors throughout retain the original unique knobs. Heck, even the furniture still has the look and feel of mid-century modernism.
Several of the images used in this article date back to 2004-2005, a time in which I was discovering the area of my newly adopted city. In terms of architecture, the Legislative Building has always remained close to my heart.
The infinite perspective given by the columns together with the square-spirals can give one a sense of a different place, right here in town.
It is unique, commanding, regal, and extraordinary in terms of architectural details. The Legislative Building is a treasure to all residents of North Carolina. With any luck, it will be regarded by future generations of Raleigh residents with the same level of affection shown to its older sister, the historic Capitol Building a block away.
Most asked questions by school children when visiting the Legislative Building: “Why is the red carpet blocked off?” and “Can the governor walk on it?”
Answer: Thousands of people walk on the carpet on a continuous basis. The maintenance and upkeep are too much for the illustrious carpet. And no, not even the governor can walk on the carpet.
Special thanks: University of Arkansas Special Collections for permission to republish Buckminster Fuller’s poem, Hicks Stone for Architectural Forum scans and historical information, and to Triangle Modernist Houses for use of Holloway and Reeves image.
* For more information on the (sometimes public) disputes between Kamphoefner and Stone/Reeves, see David Brooke’s thesis on Kamphoefner [PDF], page 112 (124 of the PDF)

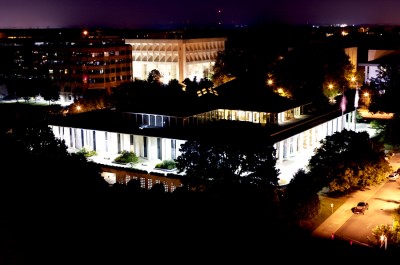
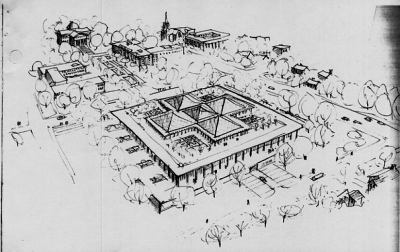
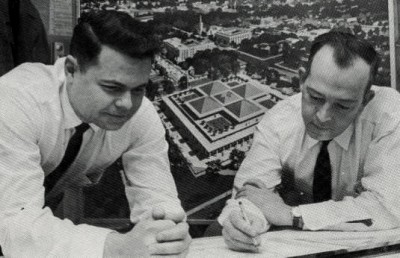
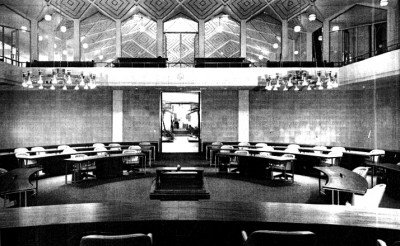
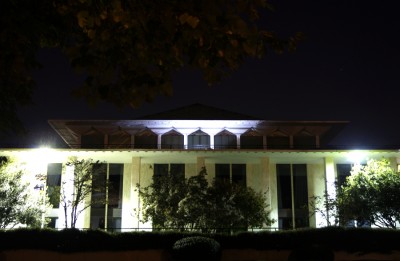
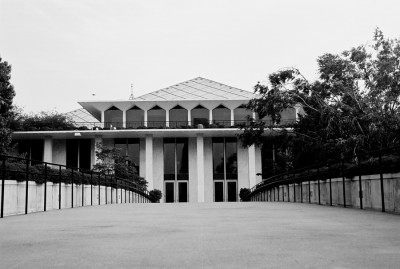
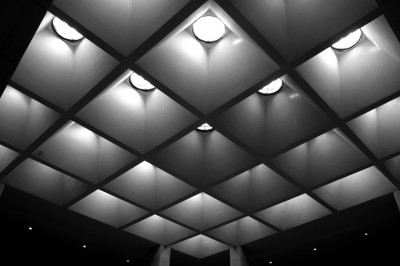
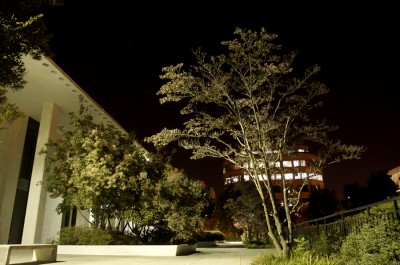
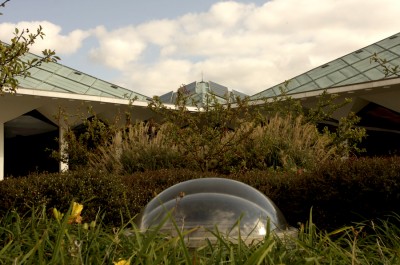
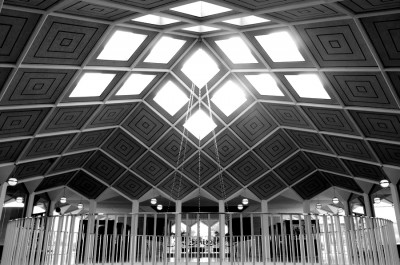
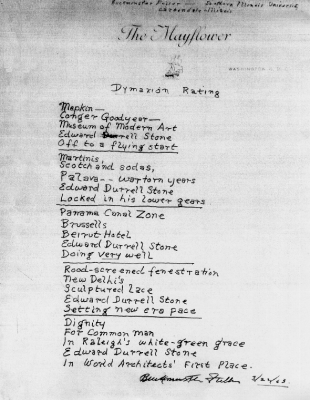
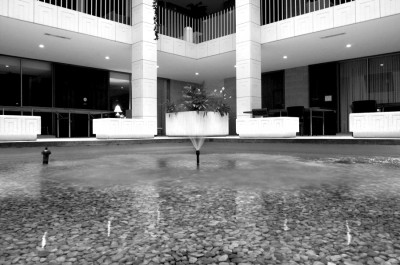
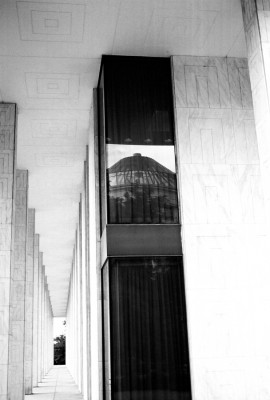
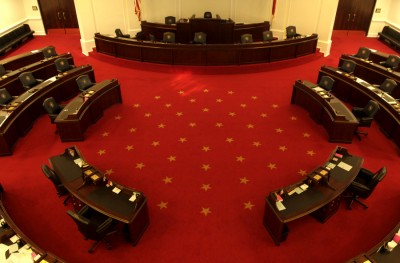
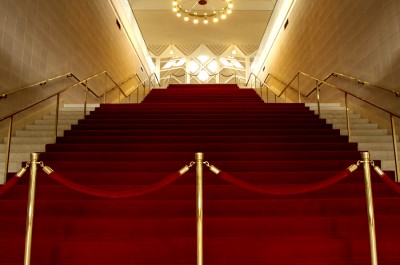
 Sign up for the Newsletter
Sign up for the Newsletter
10/23/2009
I share your passion for this magnificent building — from landscaping to red carpet — and want to thank you for writing this tribute to it. In my opinion, it is one of Raleigh scant few heroic buildings. (And it’s truly unfortunate that it has to rest so close to the utter banality that is the rest of the Government Complex downtown.) It was such a gift to this city. If any of your readers haven’t actually walked the grounds, porches and halls of this stately place, I highly recommend that they do.
10/23/2009
Thanks for this poetic tribute to the Legislative Building. My father, Ralph Reeves, was associated architect with Ed Stone on the project. Our family lived through the vicious attacks on the building by the daily News & Observer. The newspaper launched a vendetta against the building to smear Tom White from Kinston, the chairman of the Legislative Building Commission.
The editors enlisted NC State School of Design dean Henry Kamphoefner, who jealously resented the eminence of Ed Stone, to be the beard for their dirty work. Kamphoefner also resented my father for not kow-towing to him as did most Raleigh area architects. As Holloway-Reeves grew into the largest atchitectural firm in the Southeast, Kamphoefner’s resentment boiled over with increasing venom over the decades.
This vendetta by the newspaper and political enemies extended to the new NC Museum of Art project, led by the same team: the Stone firm, my father and Tom White. This time the forces of petty mediocrity prevailed, delaying the art museum completiton by five years, requiring the buildng to be truncated with only the middle third of the strucutre completed. But, like the Legislative Building, the brilliance of the architects won the day. The design team for the soon to be opened new musem building said not to tear down the original structure due to its historical and architectural significance.
The Legislative Building is one of the finest modern designs in the world. The Philistines did all they could to demean the architects and denigrate the building. But time has presented its verdict: the building is a masterpiece.
I served as a page the year the new building opened in 1963. The General Assembly convened in the old Capitol and walked over to the new building in a solemn but proud procession. They knew they were part of history by avoiding the mistakes of other states that carelessly added on to their capitol buildings as goverment grew in size. We in North Carolina preserved the dignity of the original Capitol Building and housed the General Assembly in the nation’s first “legislative building”.
There is an interesting sidebar to the story. My mother, a poet and cultural leader, noticed that the female figure in the Great Seal of North Carolina gracing the outdoor entry to the building needed a “lift”. My father tracked down the Italian sculptor who created the seal to return and address the problem.
I founded the lively Spectator weekly in 1978, partially motivated by the refusal of the daily paper to reflect the character of the community. We wrote a feature on architecture every week, the first general interest publication in the US to recognize the built environement was of recurring interest to readers. That tradition continues with Metro Magazine.
Bernie Reeves
Editor & Publisher
Raleigh Metro Magazine
10/23/2009
I am touched and gratified that John Morris has thought to honor my father, the late architect Edward Durell Stone, and the work that he did in Raleigh. It is one of the finer buildings that father did in the early 1960’s and I deeply appreciate the recognition that the building and father are getting here over 40 years later. I am currently writing father’s biography and this type of tribute for the Legislative Building serves as a fitting coda for all of the controversial events that preceded it.
Hicks Stone
Stone Architecture, LLC
10/23/2009
As a lobbyist I spend a lot of time in the legislative building and have grown to love the architecture. The interior courts foster interaction between legislators, advocates, and citizens (as opposed to the barren halways of the 1980’s Legislative Office Building across the bridge).
One sad note is the recent renovation of the Senate chamber, which ripped out the original details and tried to fit traditional furniture, mouldings, etc. into a classic modern space. Happily the House chamber still fits the building.
10/23/2009
Great writing, John. This is one of Stone’s best buildings, the NC Museum of Art has none of the charm he instilled in the Legislative Building. I’m glad Bernie Reeves reminded us that he founded The Spectator but surprised he forgot to remind us that he invented the concept of regionalism – that’s unlike him. Maybe he’ll rectify that in the next Metro.
10/23/2009
Great article. I like that building a lot too. I think any city worth living in has a good mix of traditional and modern architecture. It’s good to see Raleigh folks start appreciating again all the modernist/minimalist architecture in our city like the Legislative Building or Dorton Arena. Much in the same way Durhamites appreciate again the great art deco buildings their city has.
I have known some people who hate this gem…they’re usually the same people who think all those gaudy oversized sprawling McMansions built in our suburbs over the last decade are “gorgeous”. Ugh.
10/23/2009
I worked part-time for the legislative library circa 70-71, and what I loved most about the building was it’s absolute comfort and “workability” [is that a word? :)]. You could be there all day and never have that exhausted feeling like ones gets in most other large structures.
I first started hanging out there @opening, as my mom ran the State Planning library around the corner at 384 Blount St, which of course is across the street from the magnificient Heck Andrews House. Later as a teen I worked next to the Legislature at the State Library, then finally at the Legislature bldg itself.
10/23/2009
Awesome article.
kw
10/23/2009
Thanks again for a great piece of journalism and historical lesson. With the loss of localism happening across the world, it is wonderful to see something so well written and researched. No AP licensing here.
I recently took my wife and 1 year old son by this very building during a Sparkcon family bike ride for a photoshoot after accidently discovering it on one of my midnight bike runs, all 200 LEDs proudly lit (inspired by the first post I read on this very site last year), through downtown Raleigh.
I haven’t met any of you guys yet, but, your dedication to writing these kinds of stories is really appreciated.
10/24/2009
As someone visiting this area, I must admit while I like the Legislative Building, it is not a “great building”. It was probably an important step in the modernization of NC. The Museum of Art is horrible and although I can see why Stone’s son is distancing his father from the project, I’m surprised Mr. Reeve’s is so eager to claim credit.
10/24/2009
Lest I be accused of being an operative of a cadre, I should clarify that Mr Reeves is claiming credit for his father, not himself. Great article. Cheers!
10/24/2009
Another great piece, John – thanks. Bit of an understatement to call the other government mall atrocities “bland and boring at best,” though. They’re about as active a demonstration of heartless fascism as you’re ever likely to see in a group of buildings. Just a despicable collection of bricks of shit, they are.
10/25/2009
Hold on now, I have seen some fairly nice looking bricks of shit. Be fair. Thanks for giving this building its due, John. Great post.
11/04/2009
Great article and a great building. I love it and don’t know why Edward Durell Stone isn’t better-known.
I have heard that one recent addition to the interior are the stone benches around the water gardens, as unwary legislators were known to fall into the pools without these protective barriers. ;-)
11/06/2009
Good article. I am sure there is a equally interesting in story in how Stone was chosen in the first place.
12/04/2009
You know, I wasn’t the biggest fan of the Legislative building, but you’ve converted me. I get it now.
I would like to see the other governmental complex buildings renovated, except for the Archdale Building. Possibly give them a style that complements and builds upon the two good buildings in that plaza.
09/09/2016
Sir or Ma’am,
Your staircase with the red velvet is beautiful. I would like to shoot a shot for a video and would like to rent the space. The shoot would take no more than 30 min to an hour.
Very Respectfully,
John