North Carolina’s Newest Wonder: The NCMA
I’ve had very few experiences in which I’ve been overwhelmed with the physical beauty of a man-made landscape. Seeing the new building at the North Carolina Museum of Art was just that, and then some.
Housing Works of Art
The new building represents a radical step forward in form as well as function, but it demonstrates this in a very balanced and subtle way. Standing only one story tall, it is Raleigh’s newest modern building.
Joining the likes of the Walnut Creek Wetlands Center and the Convention Center, this building is a solid demonstration of Raleigh re-entering the forefront of modern architecture. Not since the early 1960s has the area seen such adoption of modern building practices–a time when it was a “proving ground for the modernist movement“. This era was best illustrated locally by the Legislative Building, the Milton Small Office Building, the Garland Jones Building, and Capital Bank Plaza.
Future projects such as the James B. Hunt Library and the AIANC Center for Architecture and Design will further Raleigh’s movement in to the 21st century of building and landscape architecture.
Making the Most of Light and Space
With glass curtain walls and numerous skylights, the most is made of natural light to illuminate the art inside. The windows have a ceramic inlay in the glass that diffuse the light, making it softer. In addition, automatic curtains raise and lower in response to amount of natural light coming in–to avoid harsh interior glares.
Even at night, the museum’s exterior puts on a subdued light show. The fountains, sculptures, trees, and other surfaces come together to absorb, diffract, reflect, and refract the light coming from the building and on the grounds.
The structure’s mirrored edges at set lengths send bursts of natural as well as artifical light in several directions.
Specifics from the fact sheet [PDF] on how lighting is controlled:
- A custom-designed louver system above the skylights allows only direct north light into galleries
- All galleries are daylit from 362 skylights with diffusers and “hoops†of fabric filters
- Fritted glass courtyard walls with custom shade and curtain systems control light
- Varying levels of daylight penetration in galleries is designed to meet art conservation requirements
- Two-circuit computer-controlled halogen track lighting on dimmers is coordinated with daylighting levels
Front Porches and Reflecting Pools
The most distinct feature on the exterior are the reflecting pools and railed walkways, likened to by the architect as a type of front porch. He further elaborates below:
The ancient Greeks and Romans put a porch just about anywhere they could, especially at temples! Of course, temples weren’t just religious sites. They were town centers, they were trading posts, they were meeting places where the citizens would gather to gossip and get the news, do their business but also learn what was
happening in the world. So if you think of a museum as a modern-day temple, a secular temple, a place where people gather and get information and ideas, then the plinth and the porch really resonate. In Raleigh, our version of the temple is on the ground so you’re seeing art and consuming culture in connection with the outside world, in a way that’s entirely consistent with the great Modernist ideal of bringing things down to street level, getting grounded. So at our building you’re getting grounded literally and metaphorically, you’re getting to experience art one-on-one in relationship to the world outside instead of going up a grand stair and ascending to art like it’s a sacrament.—Thomas Phifer, Lead Architect
The glass-like surface of the water, the smoothed stones that surround it, the sculptures, and the geometric forces at work in the building coalesce to create a zen-like experience.
Balance Requires Landscape
One of the the most striking features is that which is right under your feet. The fine black gravel (base, above) looks familiar enough, but feels different. The base layer was sifted and coated with an adhesive, so it’s significantly more firm and comfortable to walk on.
Protruding up from this black gravel are a series of fountains near the entrance. Above is a close-up view of a few of them.
Standing Side By Side
The new construction is referred to as the “West Building”. The “East Building” (above, right) is the original NCMA. Designed by world-renowned architect Edward Durrel Stone (also designed the NC Legislative Building), it was built during a recession and whittled down in terms of scale and detail by the state. Completed in 1983 a few years after Stone’s death, the end result was only a pale representation of what his original vision was.
The East Building was renovated as a part of the expansion, and will continue to serve the NCMA. It will house temporary exhibitions, events, and educational activities.
Once again, It’s What’s On The Inside That Counts
The museum has acquired several new works to be on display:
The Museum is actively building the collection with recent acquisitions, including a gift from the Iris and B. Gerald Cantor Foundation of 30 works by Auguste Rodin, making the NCMA the leading repository of this artist’s work in the southeastern United States. A promised gift of mid- to late-20th-century art from the collection of Jim and Mary Patton includes work by Jackie Ferrara, Adolph Gottlieb, Ellsworth Kelly, Per Kirkeby, David Park, and Sean Scully, among others. Other new works of both historical and contemporary art include pieces by artists El Anatsui, Roxy Paine, Jaume Plensa, and Ursula von Rydingsvard, among others.
The Official Opening Celebration is This Weekend
You can see all of this and the art inside when the new wing of the museum officially opens to the public this weekend (April 24th and 25th). Tickets to the opening celebration are free.
Further Reading:
- Interview with Thomas Phifer, Lead Architect [PDF]
- NCMA Architectural Fact Sheet [PDF]
- NCMA on Flickr
- NCMA on Twitter
Special thanks to Mary Ellis for giving me a tour of the NCMA grounds.

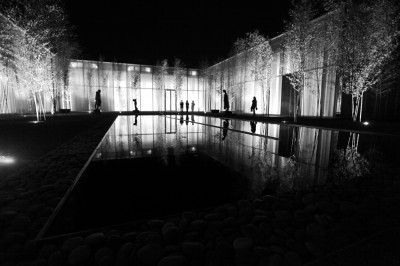
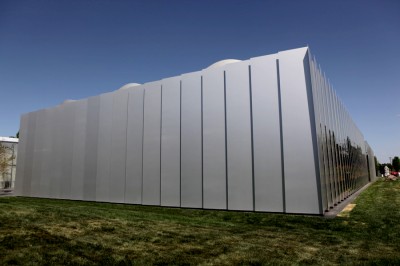
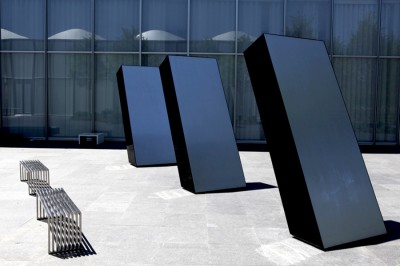
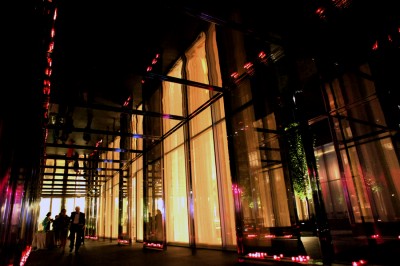
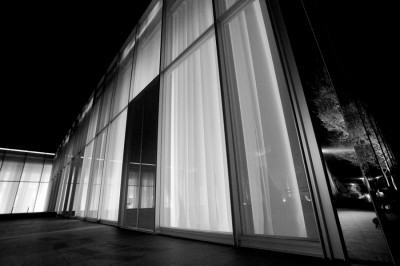
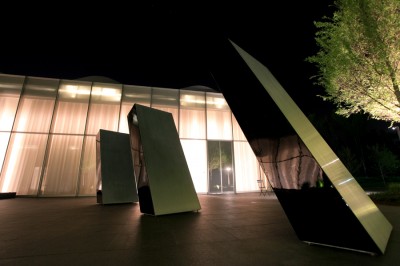
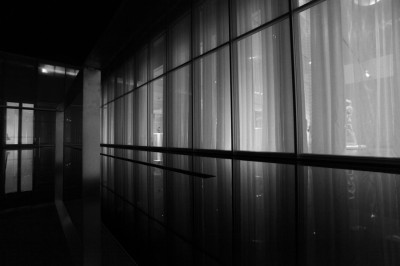
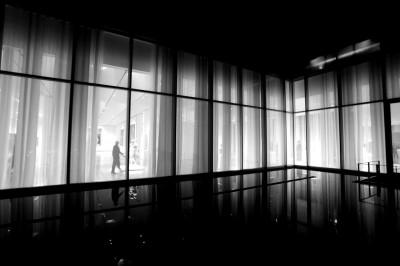
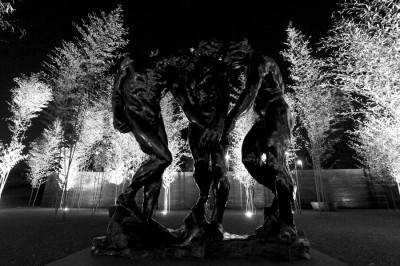
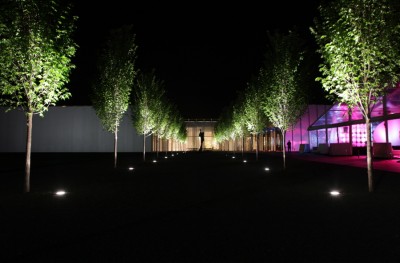
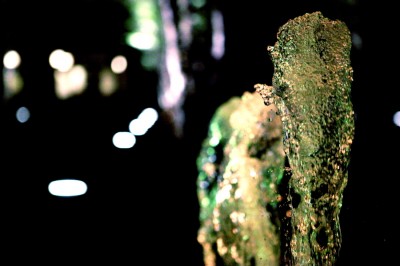
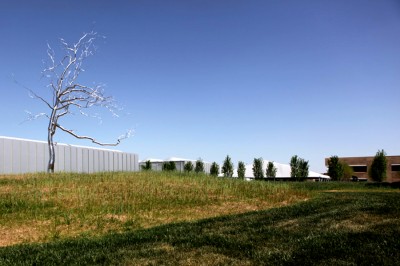
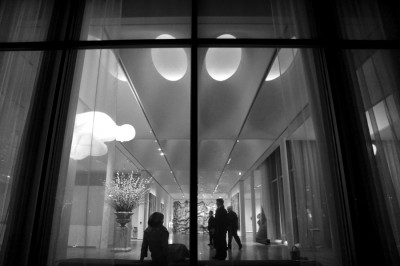
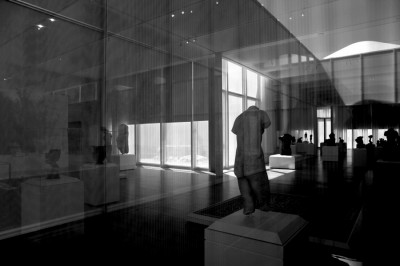
 Sign up for the Newsletter
Sign up for the Newsletter
04/19/2010
Awesome article! Thoroughly researched, well written — and beautifully photographed, as always. I now have a deeper understanding and appreciation for NCMA’s new building — Raleigh’s newest architectural landmark. A very good job, John! This is one of your best yet.
04/19/2010
I haven’t been inside the building yet, and I’m sure it deserves all the acclaim it will get. The exterior, however, simply does not look good from a distance — and unfortunately, people’s first impressions of the building are from 100 yards away when they see it from Blue Ridge Rd. If they can overcome their aversion and get closer, they will see that the exterior much better than they first thought.
Until the landscaping improves, NCMA will continue to hear folks say that the building looks like an RTP industrial warehouse.
04/19/2010
Yes. Excellent piece. Very excited about the opening.
04/19/2010
Very neat. You did a nice job with the pictures. Thanks for all the details. I for one have only been once before to the old Art Museum but I can’t wait to check out the new digs. The reflecting pools look to be a nice touch.
04/19/2010
Great article John. I appreciate the architectural history info. Really good stuff and the pics are awesome. I am very excited to check out the new building. It looks like Raleigh, and NC have a wonderful new building and art future to be excited about. Thanks for this!
04/19/2010
I really have to disagree that the new building is that ugly from the outside. The sad part to me is that they lost the beautiful green hills in the front. When I was younger my Dad used to take us out during the summer with the telescope and we would look at the stars from those hills and roll down them. So I was pretty sad when I learned they were building the new wing on the front hills. I think perhaps the new building would look a little better if they had kept a bit more lawn, but I don’t think it looks bad at all from the front, and from the sides it looks fantastic.
04/19/2010
April 19, 2010
Re: “The Museum is actively building the collection with recent acquisitions, including a gift from the Iris and B. Gerald Cantor Foundation of 30 works by Auguste Rodin, making the NCMA the leading repository of this artist’s work in the southeastern United States.”
Dear Mr. Morris:
The Iris and B. Gerald Cantor Foundations so-called gift to NCOMA consists of some two dozen or more non-disclosed forgeries (after 1919).
Auguste Rodin died in 1917.
The dead don’t sculpt.
To learn more about these contentious issues of authenticity from my published monograph, Google: Gary Arseneau and North Carolina Museum of Art.
Gary Arseneau
artist, creator of original lithographs & scholar
Fernandina Beach, Florida
04/20/2010
Mr. Arseneau, I looked at your website and it is less interesting than the Wikipedia page for Rodin, which states that he “willed to the French state his studio and the right to make casts from his plasters”. You ask: “So, rhetorically speaking, shouldn’t an artist at least be alive to view something, much less have created and approved it, that some are so eager to give them credit for?”
I would answer: no. That is an outdated notion that was destroyed in the last century.
04/20/2010
April 20, 2010
Re: “Rodin willed to the French state his studio and the right to make casts from his plasters.”{1}
Dear Mr. Leebowitz:
The above Wikipedia quote is -not- an accurate representation of Auguste Rodin’s 1916 Will.
REPRODUCTIONS RIGHTS TO THOSE OBJECTS GIVEN BY HIM
On page 285 in the former Musee Rodin curator Monique Laurent’s “Observations on Rodin and His Founders†essay, published in the National Gallery of Art’s 1981 Rodin Rediscovered catalogue, Auguste Rodin’s 1916 Will, in part, stated: “notwithstanding the transfer of artistic ownership authorized to the State of M. Rodin, the latter expressly reserves for himself the enjoyment during his life, of the reproduction rights of those objects given by him.â€
Reproductions versus original works of visual art, such as sculpture, are not interchangeable, much less the same.
Unfortunately, the Musee Rodin violates Auguste Rodin’s 1916 Will when it decided to reproduce in bronze, not from the “objects given by him,” but from posthumous plaster reproductions.
This fact is irrefutably documented in my monograph.
As for your last comment, U.S. Copyright Law, U.S. Customs regulations, statutory law (including North Carolina statutes) and independent documented industry definitions contradicts that perspective.
Respectfully,
Gary Arseneau
artist, creator of original lithographs & scholar
Fernandina Beach, Florid
SOURCE:
1) http://en.wikipedia.org/wiki/Auguste_Rodin
04/22/2010
Gary Arseneau- what kind of ass are you? You must be one of those art snobs I hear about. YOU are why people don’t like art. You talk down to people. We (NC) were one of the first states to have an art museum paid for by the state- we like what we have and have been blessed with generous gifts for our collection. While we may not meet your “standards” for our collection, you don’t have to visit or view it….just stay down in Florida- you won’t be missed.
04/22/2010
April 22, 2010
Dear Chris:
Those so-called “generous gifts for {North Carolina Museum of Art’s} collection” are “something that is not what it purports to be” which is one legal definition of -fake-.
Twenty-six of the 29 so-called Rodin “sculptures,” attributed to Auguste Rodin, were posthumous forged in bronze from posthumous plaster reproductions (not from the objects given by him) with counterfeit “A Rodin” signatures inscribed between 1918 and 1988.
Auguste Rodin died in 1917. The dead don’t sculpt, much less sign.
As for the other three “Rodins,” given the benefit of the doubt that they’re lifetime casts, are at best -reproductions-.
As for “standards,” as an Association of Art Museum Directors member, the North Carolina Museum of Art endorses their Professional Practices in Art Museums. On page 31 of this publication, it states the: “misleading marketing of reproductions, has created such widespread confusion as to require clarification in order to maintain professional standards. – When producing and/or selling reproductions, museums must clearly indicate, through the use of integral markings on the objects, as well as signs, labels, and advertising, that these items are reproductions.â€
The North Carolina Museum of Art predicated their entire $76 million expansion plans around the $25 million gift of so-called Rodins misrepresented as -sculpture-.
So, whether or not the disclosure of these contentious issues of authenticity influences the public to like or dislike this collection of 26 non-disclosed forgeries and/or 3 non-disclosed reproductions, at least, they might be able to do so with informed consent.
Finally, “appealing to personal prejudices rather than to reason; attacking an opponent’s character rather than the opponent’s assertions” is one legal definition of -ad hominem-.
Respectfully,
Gary Arseneau
artist, creator of original lithographs & scholar
Fernandina Beach, Florida
04/22/2010
Mr. Arsenau,
How did you come to find out about these forgeries? Also, what are your art qualifications, in terms of degrees and so on?
Yours,
H
04/22/2010
April 22, 2010
Dear Henrietta:
As an artist and creator of over 10,000 original lithographs, serigraphs, monotypes and paintings in the last 25 years, I understand from experience what constitutes a work of visual art.
As a scholar for the last eleven years, I document with authority in my online monographs and published books, contentious issues of authenticity with collections in museums, auction houses and academia, by using independent documented definitions I did not define, statutory laws I didn’t legislate and published references I didn’t write to reach those conclusions.
Though it doesn’t take a rocket scientist to figure out anything posthumously reproduced between 1919 and 1988 (as 26 of the so-called Rodins are in NCOMA) could never be a -Rodin- (d 1917), much less a sculpture.
The dead don’t sculpt.
Unfortunately, for $76 million public funds for expansion costs and $25 million or more in tax writeoffs for the Cantor Foundation, the North Carolina Museum of Art would have the public believe otherwise.
To learn more about the contentious issues of authenticity I have documented hundreds of published articles, television stories and radio broadcasts around the world, Google my name.
As the messenger of truth, you will find that on occasion that can make me very unpopular.
I understand, with or without intent, it goes with the territory.
Gary Arseneau
artist, creator of original lithographs & scholar
Fernandina Beach, Florida
04/22/2010
@Gary. I think we get the point. Can you please allow some thought for something other than what you say is fake or true? I am sure that you are enjoying the attention, but there’s much more to say about the NCMA. I mean its phenomenal that the State provides a world class facility free of charge. 160 acres dedicated to art and environmental stewardship. Dedicated to enlightening the public. I’m sure that you could elicit a great discussion with NCMA itself – they are a public facility. These photos are great, the story is great, and I am greatly enjoying the entire collection including the rodins.
Thanks for the awesome article.
04/22/2010
Gary,
I can understand your pain. As someone who obviously lacks artistic vision, you need the art world to continue to cling to antiquated notions of art as the physical process of creation, as opposed to a dialogue between the artist and the viewer.
I mean, “the dead don’t sculpt”? Really?! You do realize that many of the greatest sculptors of all time didn’t even actually “sculpt” the works attributed to them – they designed small scale models then had professional stone cutters create them in the desired size. Further, someone like Rodin, who created bronzes, created castings that were then used to create the finished bronze product. Therefore, any bronze sculpture in the world, by your definition, is a -fake-.
Now, at this point, we could go into a discussion of the implications of this – either your view on what constitutes art is incorrect or everything past Mondrian is garbage. However, I have a paper to write, and I’m sure you need to get back to creating those fascinatingly overpriced lithographs of pelicans and English Bulldogs you hawk to the Florida AARP elites.
04/22/2010
Also,
John. Seriously. AMAZING article.
04/22/2010
Gary – I believe you have used more than enough of this discussion to address something that is important to you. The point of the article was to highlight North Carolina’s new crown jewel in the NCMA. The continued discussion of what constitutes authenticity is straying far beyond the bounds of the intent of the piece, and as such, I ask that you refrain from any further commentary. Anyone interested in the topic has the resources they need to evaluate it and draw their own conclusion.
04/22/2010
Kudos John, on wrapping up this debate. Raleigh is not and never will be in the arena to rival Paris. Real or fake, the Rodin’s will hopefully inspire young and old in their new setting. Art should be enjoyed for its intrinsic value to please and to teach, not argued over for its worthiness. Even a simple photograph (see goodnightraleigh) can often be as powerful as the original work. So glad Raleigh continues its current wave of creating new things for its residents to enjoy. Also- very cool to see the night shots of the museum…shows a side the average visitor will not see.
05/24/2010
Thanks for the article. There were a couple of things that had disappointed me about the museum:
1) ugly new logo
2) Norman Rockwell
3) ugly exterior, from the road
Now I will go over there and see it for sure. And give it a real chance.
03/29/2011
As an art collector of local artists and a passionate museum goer, I am thrilled about the NCMA’s expansion and renovation. It’s wonderful – but I agree with the individual here who complained of the landscaping. Visitors are often greeted with brown, flat grass, no flowers, a metal leafless tree sculpture out front, and another tree trunk sculpure with no leaves. The setting does not represent the vitality and life within the building and is sad and morgue-like. Thie museum deserves a more inviting, flowered, abundant pastoral landscape setting. How can we get funds together for this?