The Passing of a Legend, an Opportunity Lost
Almost ten years ago, Raleigh lost one of the most impressive and forward-thinking houses the world has ever seen: The Catalano House. It was the first warped plane structure in America, and it inspired a generation of young architects to explore new ways of constructing the spaces we live, work, and play in.
A little over a week ago, the world lost the brilliant architect who was the namesake of the house. Eduardo Catalano died at the age of 92.
His Life Before Raleigh
Catalano, a native Argentinian, had a life-long passion for studying and learning from the geometric forces in nature. In 1945, he entered a General Motors design competition using a hyperbolic paraboloid, and won second place out of 914 entries.
He was a graduate student of Walter Gropius and an undergraduate student of Marcel Breuer, both professors at Harvard and considered the pioneering masters of modernist architecture. The latter described him as one of his best students, and was instrumental in assisting Dean Kamphoefner in bringing him to the new design school in North Carolina. Prior to arriving in Raleigh, he was a professor at the Architectural Association in London.
Roots at NC State’s School of Design
He was lured to the fledgling School of Design at NC State by Henry Kamphoefner, whose brilliant networking skills built the new school into one of national prestige. In an unusual move about a year later, the Dean made him acting head of the Department of Architecture, and shortly thereafter made him a full professor–much to the ire of some faculty.
The Casa en Raleigh
In 1954 he began to build a house for himself that utilized the hyperbolic paraboloid, a shape in which he had been fascinated with for some time.
The roof was a parallelogram which had opposing points in the ground anchored by concrete buttresses that were connected underground by steel tension cables. The other two points were up into the air.
All of the curves of the roof were parabolas. As such, it had an infinite number of straight lines that are parallel to the edges.
It is refreshing to see that the shelter, which is the most important element in domestic architecture, has been so imaginatively and skillfully treated as in this house by Eduardo Catalano.
–Frank Lloyd Wright, in a letter to House and Home Magazine
Not only did the house receive the incredibly rare praise of Frank Lloyd Wright, but it was also named House of the Decade by the same publication (House and Home).
Possibly because of Catalano’s rather meteoric rise within the ranks at the school, he wasn’t fully accepted by all of the faculty. Some would later refer to it as “the potato chip house”, much to his dismay.
The following account describes just how sturdy the roof was in the face of a storm:
In the fall of 1954, the area witnessed one of the strongest hurricanes it had ever faced. The morning after I went to the site to see if there was any wind damage. There was none. I was surprised because the pressure of the wind on the structure was compounded by the uplift from below and the tangential suction from above. It should have flown like a leaf or a kite.
The following day a very young man came to deliver rolls of fiberglass sheeting for use in roofing the shell. He saw the twisted roof, opened his eyes wide and, as if trying to comfort me, placed one hand on my shoulder, saying: Oh boy! You really got it!
The Downward Slope
Lured away to M.I.T. by a higher salary, he left the School of Design in 1956, and sold the house to Ezra Meir. While the house brought himself, the School of Design, and the sleepy Capital City of Raleigh international prestige, he never built another one like it.
After changing hands a few times, it sat vacant for about 5 years (1996-2001). An unfortunate choice in the building materials for the roof caused it to be compromised through temperature extremes, as no one was living in it to keep an even interior climate.
It would eventually succumb to the elements, and begin to deteriorate. After being condemned by the city and having what little was left salvaged by a Raleigh antiques shop owner, it was demolished.
As a kid, growing up in the area, I somehow stumbled upon the wreckage of the original Raleigh House, I think I was about 16 at the time. I remember standing in the woods with my high school girlfriend, the fragments of the house laid out before us, almost as if we had stumbled across some great ancient ruin… Vividly, I remember lighting up a cigarette and knowing my life would never be the same, as I had just been unwittingly ushered into the world of architecture.
Preservation NC bought it on option with the hope of finding a buyer. This was at the end of the 20th century, several years before the appeal of mid-century modernism made a comeback. The costs of repair would have been in the hundreds of thousands, if even possible.
Despite falling into disrepair due to neglect in the latter part of its life, Eduardo Catalano’s “Casa de Raleigh” was ahead of its time. The young architect suspended a series of heavy weights along stress points on models to demonstrate its steadfastness and strength.
Opportunity Lost
After a few attempts at recreating this architectural marvel and original Raleigh icon, the passing of Mr. Catalano likely signals the end of such efforts. Clearly any future initiative, if it happens at all, cannot have his involvement. For those interested in Raleigh history and architecture, it’s tragic.
In 2005, Catalano offered generous gift of $1.5 million to build a small pavilion with a hyperbolic paraboloid roof at the lower base of the Court of Carolinas. It would have been 1/12 of an acre in a space of about 5 acres. It immediately provoked an outcry from some NC State faculty, which led to a letter writing campaign to the News & Observer at the time.
It was a very divisive issue. Lewis Clarke, former professor and head of the Department of Landscape Architecture was incredibly vocal in opposition. He and Will Hooker, a Landscape Design professor, immediately undertook a campaign to stop the pavilion from being built at the Court of Carolinas. It was seemingly pitting the Landscape Architecture/Design camp against the Architecture camp. Not wanting to be a source of controversy, Catalano withdrew the offer and the pavilion was never built.
A Brief Hope
Beginning some time last year, George Smart of Triangle Modernist Houses began working with the College of Design to reignite efforts to recreate the iconic house on NC State’s campus. He flew to Catalano’s home on several occasions and met with the aging architect, and worked tirelessly to bring a new version of the house (not just a pavilion) to Centennial Campus.
I have no inside information on what the status of the project currently is, but it’s probably a safe bet that it won’t be moving forward.
A Continuing Legacy
Image courtesy of Pablo Juan Augustinowicz
Raleigh missed out on having a permanent fixture of Eduardo Catalano’s legacy. However, the city of Buenos Aires in his native Argentina has what must be an absolutely stunning sculpture donated by him to the city, the Floralis Generalis. The 18 ton, 75 ft. structure consists of six petals which open at sunrise and close in the evening hours.
Catalano blended a deep understanding of mathematical principles, complex forces at work in nature, the tenants of the modernist movement, as well as his own personal flavor into the structures he designed. Sadly, the work he left behind here was neglected and demolished, and efforts to recreate it in the mid 2000s were squandered by a myopic contingent of some of the NCSU faculty.
Eduardo Catalano was a man truly beyond his time, the likes of which we may never see again. Raleigh was incredibly lucky to have him share his knowledge with architecture students in the short time he was here.

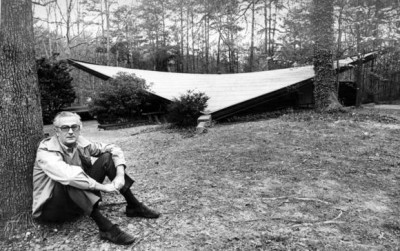
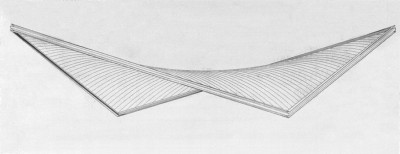
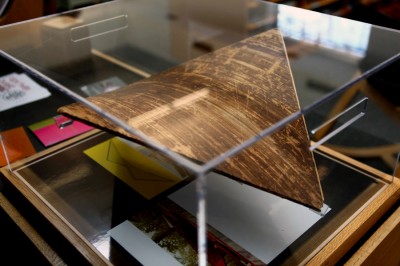
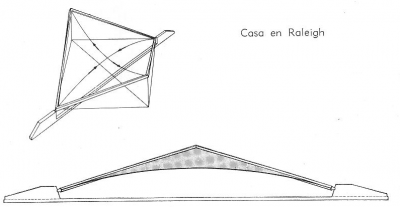
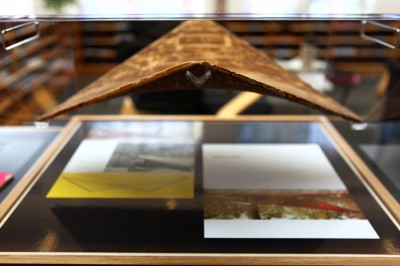
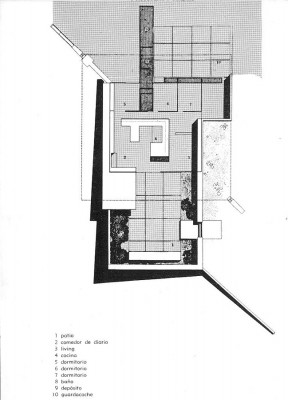
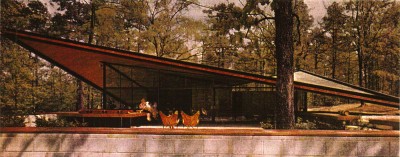
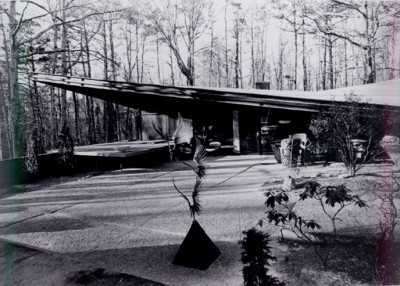
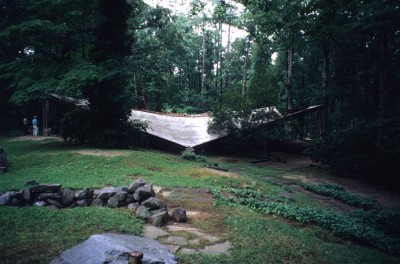
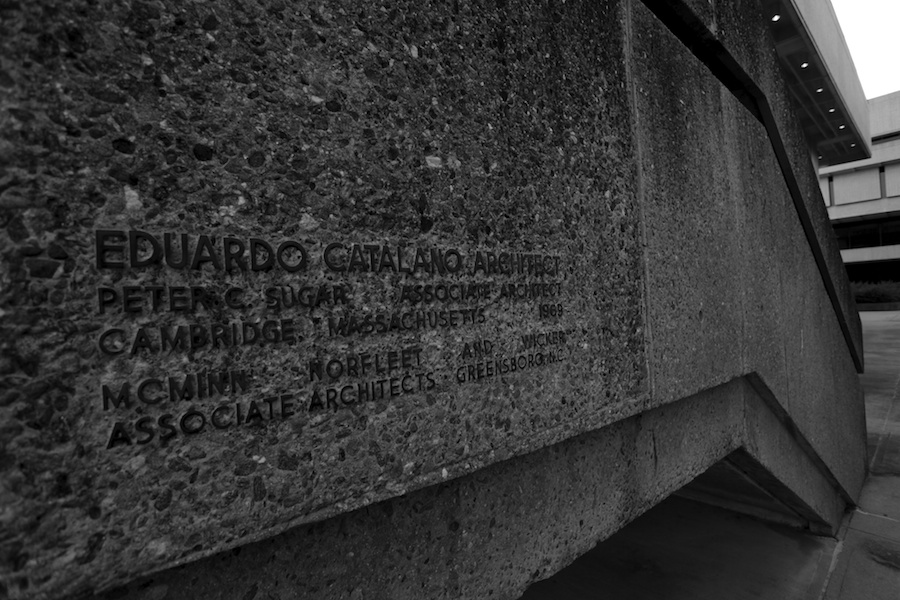
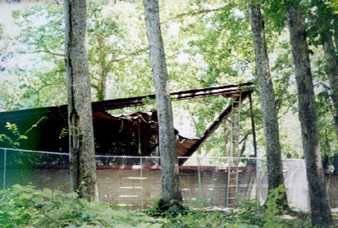
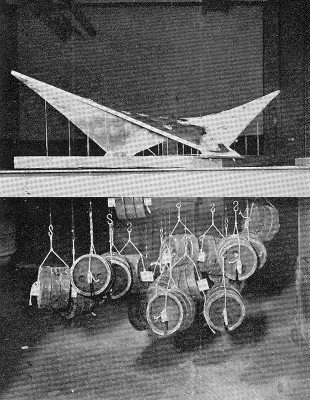
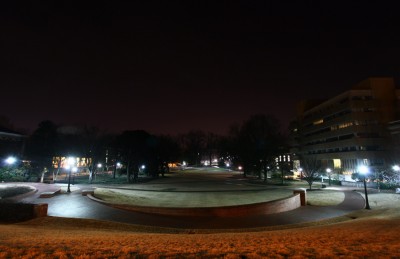
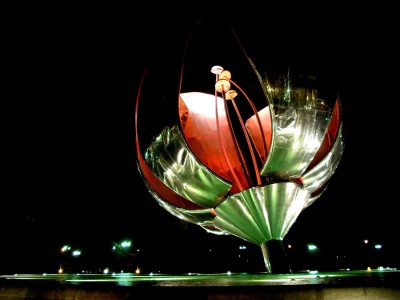
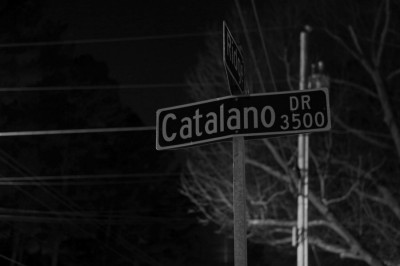
 Sign up for the Newsletter
Sign up for the Newsletter
02/08/2010
Excellent job – thanks John!
02/08/2010
Thanks for posting this John…great article, great man.
02/08/2010
Great article on a great man and the efforts to preserve a great house. Thanks!
02/09/2010
This is great, John.
02/09/2010
Beautiful article, John. It is extremely unfortunate that dueling forces in the architecture community/School of Design have caused a grand opportunity to be squandered now that Catalano has passed.
Thank you so much for posting this very insightful homage to a spectacular house and the man who designed it.
02/09/2010
Reading between the lines, it sounds like vicious infighting at the NCSU Design School has caused it to largely lose the world-class reputation it once enjoyed under Kamphoefner due to unfortunate choices in leadership since then.
02/09/2010
Thanks for this piece. It’s really a shame Raleigh lost this house.
02/09/2010
Great article John, I’m really glad you were able to track me down. I would say that while some “infighting†has occurred at the Design School, things seem to be looking up since the hiring of Robin Abrams as Architecture Department Head. She’s in the process of doing some great things w/ the school.
02/10/2010
amazing article john! everytime I go into the library and see the display at the COD i wondered much. They had not told much about the history of that here. great to know!
02/14/2010
Very cool article, John! That was really interesting.
02/22/2010
Thanks John for a well written piece on my father.
03/03/2010
About a year before they tore the Catalano house down, I climbed the fence, walked around, and finally decided to just sit in it for a while. I wanted to get an idea what it must’ve been like to actually live there.
Even in its terrible condition — and with a dank, mildew-y smell that sent my allergies into overdrive — it was a great way to spend an afternoon.
What a house!
03/17/2010
Thank`s ! I just created a link to this excellent text…..
Best regards
Julio Amorim
03/22/2010
EXCELENTE Y MERECIDO EL ARTICULO PARA UN GRANDE DE LA ARQUITECTURA MUNDIAL, AUN EN LA ARGENTINA NO SE HA HECHO EL HOMENAJE CORRESPONDIENTE
07/20/2010
Excellent article
Does anyone know if plans are still available
I would be interested in building it again
Greg Brull
gregbrull@gmail.com
05/21/2013
OH I regrettably did the NCSU School of Design thing – UGH. They were so scared of talent and brilliance that they did what they could to block anyone with any degree of talent… They promoted mediocrity, , political infighting and social disease. Catalano was brilliant; you did a decent article on his, alas why did you not mention Bucky (if you have to ask) and Dorton Arena? The Catalano house was built becasue Catalano won a design competition for Dorton Arena.. the local and Federal building people did not understand the math nor the physics… If he could prove the concept was sound they would grant him building permits.. He did.
06/22/2015
fasote, Dorton Arena was built two years prior to the Catalano House.
06/23/2015
And Dorton was design by Mathew Nowicki (or whatever the correct Polish is).
02/22/2016
Very interesting article. I have a remote log cabin in Northern Saskatchewan Canada that was built in 1961. It has a hyperbolic paraboloid roof (approx. 1024 sq. ft.). The roof was constructed using approximately 6 in. diameter logs and 1 X 8 shiplap. It is interesting that Catalono’s building eventually succumbed due to the choice of roofing material and lack of maintenance. I am currently seeking a solution for replacing the current roofing material for my cabin’s hyperbolic paraboloid roof. Given the remoteness of it’s location (far northern Saskatchewan, no road access, all materials have to be transported by small barge/boat)and installation of new roofing must be done by myself and my wife. I have eliminated the following roofing systems – EPDM membrane – rolls to heavy to handle & install, torch down – too much of a risk of fire. At this point I believe a 2 ply self adhering system may be the best. Any comments/suggestions would be greatly appreciated.