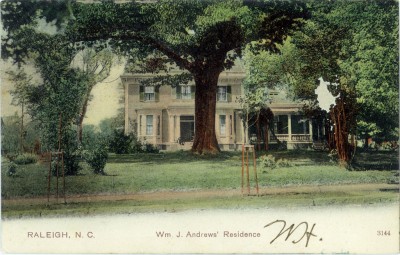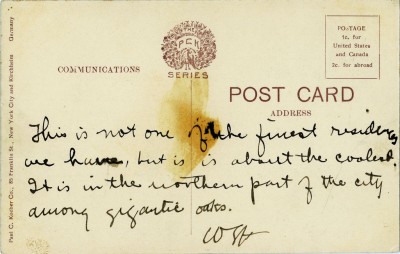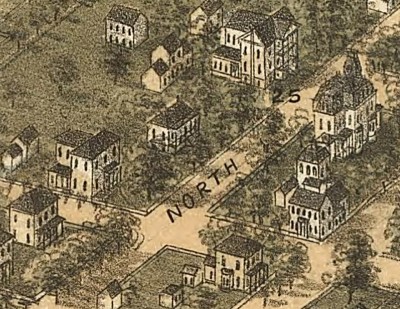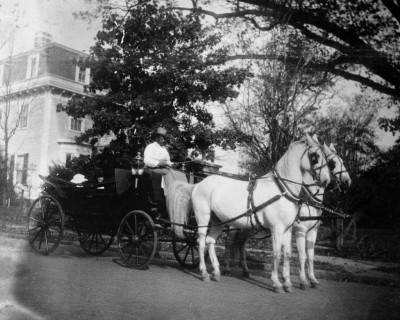Wm. J. Andrews’ Residence, Raleigh, N.C.
Our Flashback Friday post this week features a now long-gone mansion that once enlivened the Blount Street Historic District. It was the home of two Episcopal bishops, as well as that of one of Raleigh’s most prominent early 20th century families.
Our correspondent, W.H., opined sometime in the early 20th century that:
This is not one of the finest residences we have here, but it is about the coolest. It’s in the northern part of the city among gigantic oaks.
Well, I have to disagree with W.S.H. that the William J. Andrews house was “not one of the finest residences” in Raleigh, but I do certainly agree it was one of “the coolest.”
The House on the Corner
The house on the northeast corner of North and Wilmington Streets was built for a member of the Mordecai family around 1850. Its architectural style followed the restrained Greek Revival norm in Raleigh at that time. It featured a hip roof and a modest doric-columned front porch. A massive oak tree, a remnant of Raleigh’s virgin growth of oaks, provided ample shade in the front yard.
The William J. Andrews house can be seen in this inset from the 1872 map, C.N. Drie’s Bird’s Eye View of Raleigh. The great oak stands in the front yard. Savvy GNR readers will recognize the large house seen at the right.
The Two Episcopal Bishops
Theodore Benedict Lyman was elected assistant Bishop of North Carolina in 1873. Upon his arrival in Raleigh, he purchased the house on the corner from the Mordecai family. Bishop Lyman made extensive renovations to the modest home. These included a third floor mansard roof, Italianate styled bay windows to the Wilmington St. façade and stylish Victorian finishes to the interior.
Bishop Lyman succeeded his predecessor, Thomas A. Atkinson, as Bishop of North Carolina in 1881, a position he held until his death in 1893. Bishop Joseph Blount Cheshire was elected that year, and took up residence in Bishop Lyman’s North St. home. In 1902 Bishop Cheshire moved to a new residence on the campus of Saint Mary’s School.
A Neighbor Moves In
Following Bishop Cheshire’s departure, a neighbor, William Johnston Andrews, purchased the house (now mansion) on the corner. Andrews’ father was Alexander B. Andrews, who had built the Andrews-Duncan House at the corner of Blount and North Streets in 1873. William married Augusta Ware Ford of Covington Kentucky in 1903. She was later remembered as “very wealthy at the time.”
[Augusta] was one of the few millionaires that we had in Raleigh. … She came to Raleigh a bride on a special train with nine trunks of beautiful clothes made in Paris.
The Andrews made additional renovations to the mansion, including a large wing graced by a Southern veranda to the east side. The couple raised their family in a happy home.
They had a most interesting life. You could almost write a book on what they did. They were very generous, hospitable, kind people, the William Andrews were.
This photo was taken during the Andrews’ residency, probably around 1915 or so. Mrs. Andrews and her daughter can be seen in the carriage. The mansion is in the background.
William J. Andrews died in 1942. Augusta continued to live in the mansion on the corner until her death in 1958. They are both buried in Raleigh’s historic Oakwood Cemetery.
The Sad End of a Bygone Era
Following Mrs. Andrews’ death, the mansion was repurposed by the Raleigh Church of the Nazerene as a worship space. After the congregation relocated to Garner in 1963, the grand structure lay vacant for the next three years. Ultimately, it was purchased by the state of North Carolina and demolished. A state government parking lot has occupied the site ever since.
Author’s note: For an excellent, and fascinating, discussion among GNR readers of the E. North St. neighborhood and a detailed description of the grounds and interior of the William J. Andrews mansion, go to near the end of the comment thread on my earlier post, The Ghost of Blount Street. The conversation begins with the 6/23/2013 comment.
Our Flashback Friday ‘chromolithographic’  postcard this week was published by Paul C. Koeber Co. of New York.
Paul C. Koeber Co. (PCK) 1900-1923
85 Franklin Street. New York, NY and Kirchheim, GermanyPublished national view-cards and illustrations in chromolithography and in black and white. Much of their color work has a dark heavy feel to it because of the many thick layers of ink they used. In their later years they published postcards using tinted halftones.
“Flashback Friday†is a weekly feature of Goodnight, Raleigh! in which we showcase vintage postcards depicting our historic capital city. We hope you enjoy this week end treat!






 Sign up for the Newsletter
Sign up for the Newsletter
01/30/2014
Thanks for great picture & article!
05/22/2016
Enjoyed this very much.
Three corrections.
The bay windows were on the front of the house facing North St.
Mrs. Andrews was Augusta Webb Ford.
Mrs. Andrews died in California. She is buried in Oakwood.
05/22/2016
Also Augusta was not poor but no where near a millionaire. She knew how to make an entrance and how to present herself. The house had been emptied and sold before her death.
That is a different story.