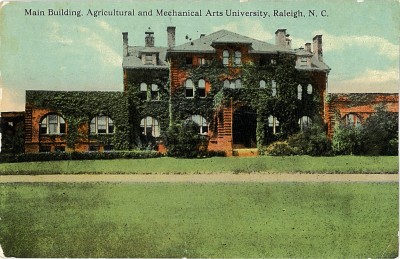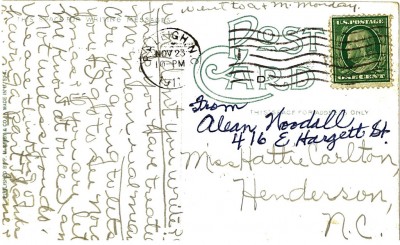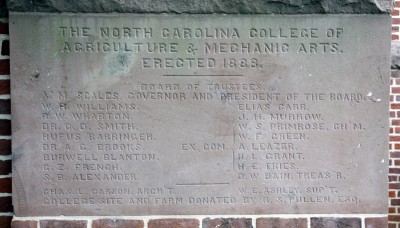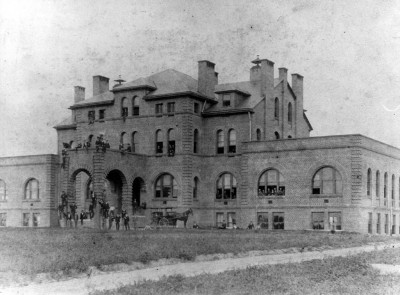Main Building, Agricultural and Mechanical Arts University, Raleigh, N.C.
Students are returning to college campuses in Raleigh this week, so Flashback Friday takes the opportunity to jump in our time machine and visit the campus of NC State University of more than 100 years ago.
This week’s card was postmarked on November 23, 1911.
Why don’t you write? I think you have treated me mean / real mean. Are you going to[o] / lets you & I go to see Nora Xmas & if you are let me know at once / I am not unless you do. We are thinking of having a part[y] / Thanks — [illegible]
Went to A&M Monday
As is often the case with postcard correspondents of the period, the message itself seldom has any connection to the image on the front of the card; at least Alean notes to her ‘mean’ friend that she had visited the A&M campus on Monday.
‘Main Building’: the First Building Erected on the NC State University Campus
The North Carolina General Assembly chartered the College of Agriculture and Mechanic Arts in 1887, and hired noted Boston architect Charles L. Carson to design a commodious brick building which, at the time, was intended to house all the departments of the new college. These included classrooms, dormitory space, a gymnasium, library, laboratories, dining hall and college administrative offices.
At the laying of the cornerstone of the Romanesque Revival edifice in 1888, the keynote speaker noted that
No white marble pillars support the building whose cornerstone we have laid here today. . . In its walls are nothing but North Carolina brick and her still more solid sandstone. It is a goodly and worthy structure.
NC A&M opened to its first students in the fall of 1889, and, although lacking electricity and running water, ‘Main Building’ remained the only building on campus for two years. In the early 1890s, three dormitories, a power plant, an infirmary and a horticulture lab (now Primrose Hall) were erected on the surrounding grounds.
Students and faculty pose for this photo of Main Building taken in 1892.
In 1915 ‘Main Building was renamed Holladay Hall in honor of the college’s first president, Alexander Quarles Holladay (1889-1899). An extensive renovation under the direction of architect Hobart Upjohn was undertaken in the late 1920s.
Today, Holladay Hall still serves as the principal administrative building on the NC State University campus, and is its most significant historic landmark.
You can read a more detailed history of Holladay Hall in this earlier Flashback Friday post.
Holladay Hall has been designated a Raleigh Historic Landmark.
This week’s Flashback Friday postcard was published by F.M. Kirby, of Wilkes-Barre, PA
Fred Morgan Kirby 1887-1997 Wilkes-Barre, PA
A publisher and large retailer of postcard views of the American South and mid-Atlantic region. These cards were sold from their Five & Dimes stores which numbered 96 in 1912. Fred Morgan Kirby: An American Five and Dime Pioneer.
“Flashback Friday†is a weekly feature of Goodnight, Raleigh! in which we showcase vintage postcards depicting our historic capital city. We hope you enjoy this week end treat!





 Sign up for the Newsletter
Sign up for the Newsletter