Hall of Justice Building, Raleigh, N.C.
This week we’re introducing a new feature on Flashback Friday — a miniseries depicting the seven state government buildings encircling Capitol Square. We will publish postcards of these landmarks intermittently over the next few months. This photochrome of the Justice Building is the first.
North Carolina State Hall of Justice Building — As seen from Capitol grounds across Morgan Street. Raleigh, N.C.
The Fayetteville postmark on this card seems to indicate the sender picked it up in Raleigh during an overnight stay and then posted it a couple days later.
Wed eve
All standing the trip very good so far. Stopped last night & tonight a little after 5 so Mother hasn’t been too tired.
We have enjoyed the sandwiches so much. You know how much I adore your tuna ones.
Love to you both. See you soon.
Ruth
Gotta love a tunafish salad sandwich! I just hope Ruth and family didn’t wait til they got to North Carolina to eat them.
This photochrome postcard depicts the home of North Carolina’s Supreme Court, known formally as the Justice Building. The Supreme Court held court in the State Capitol 1819-1888. After the capitol was destroyed by fire in 1833, the court met in the ‘Sessions House’ of the First Presbyterian Church on Salisbury Street. It returned to chambers in the capitol when the present building was completed in 1840.
The ‘Sessions House’ of Raleigh’s First Presbyterian Church as it appeard in the late 19th century.Â
In 1888 the state appropriated funds to erect a freestanding building for the supreme court on Edenton Street, opposite Capitol Square. Twentyfive years later the court moved into a grand Beaux Artes styled ediface across the square on Morgan Street in 1913. And 25 years after that the court relocated once again to the present building.
In 1938 the General Assembly appropriated funds for construction of a new supreme court building. The appropriation was bolstered by a federal Public Works Administration grant to fund the project. The site chosen was directly across Fayetteville Street from the 1913 court building. A large 19th century commercial structure and hotel which had occupied the site since the 1830s was demolished to accommodate construction of the new state government building.
The Dortch Building, as it was known in the 20th century, was built in the 1830s following a disastrous Fayetteville Street fire.
The Justice Building was designed in 1938 by the noted Winston-Salem based architectural firm of Northup and O’Brien in a modernized neo-classical style popular for government-sponsored public architecture during the Depression era. The cornerstone was laid June 8, 1939. Placed inside was a copper box containing documents of particular contemporary historical significance, including the North Carolina Constitution, the 1938 state budget, and print copies of The News & Observer and Raleigh Times. The box also contained four pennies and a rabbit’s foot.
Completed in 1940 at a cost of $725,000, the 68,000 square foot, five-story building housed the Supreme Court, state judicial offices, the law library and a full basement (which during the Cold War era of the 1960s housed a fallout shelter). Its granite façade, sheathed in Mount Airy granite, echoes the style of the State Capitol. Sculptor Charles B. Warren created a 12-ton statue of a robed figure perched on the ledge above the main façade. The statue supposedly represents the Greek statesman Solon, but this supposition has not been substantiated. It may simply represent the idea of law and justice.
‘Solon’ presides over Morgan Street from his perch atop the Justice Building.
Additional classical architecural details feature a Greek key motif, used extensively on the exterior of the building. Now, this may only be an urban legend, but I’ve always heard that the use of the motif raised eyebrows in Raleigh at the time because of its resemblance to the Nazi swastika.
Passing through the front doors of the building a visitor entered a sumptuous polished stone-clad lobby, featuring a gleaming terrazzo floor, art deco inspired light fixtures and bright brass elevator doors.
The third floor walnut-paneled courtroom features an imposing partial screen of monumental ionic columns positioned behind the judges’ bench.
North Carolina’s Justice Building is a beautiful architectural gem which graces Capitol Square. When court is not in session, the Court Marshall on duty in the lobby may take you to see the court chambers, if, of course, you ask judiciously.
Our Flashback Friday ‘Lusterchrome’ postcard this week was published by the Raleigh News Agency, and was printed by Tichnor Brothers, Inc. of Boston, MA.
Tichnor Brothers, Inc.  (1912-1987)
160 N. Washington Street, Boston and Cambridge, MAA major publisher and printer of a wide variety of postcards types. Their view-cards were produced on a national level.
Their photochomes went under the trade name Lusterchrome. They also produced an early Tichnor Gloss series in offset lithography that was so heavily retouched they floated somewhere between being artist drawn and being a photograph. The company was sold in 1987 to Paper Majic.
“Flashback Friday†is a weekly feature of Goodnight, Raleigh! in which we showcase vintage postcards depicting our historic capital city. We hope you enjoy this week end treat!

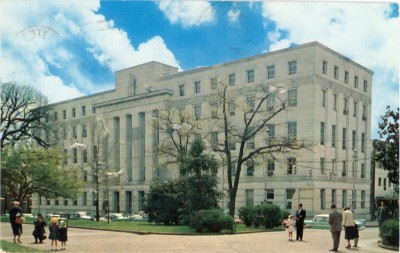
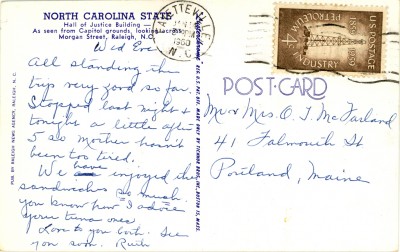
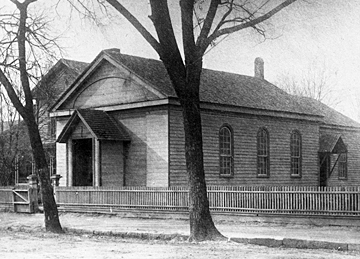
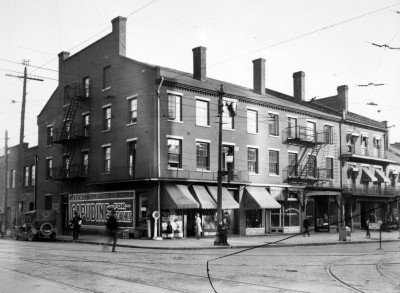
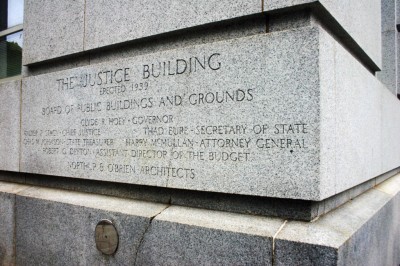
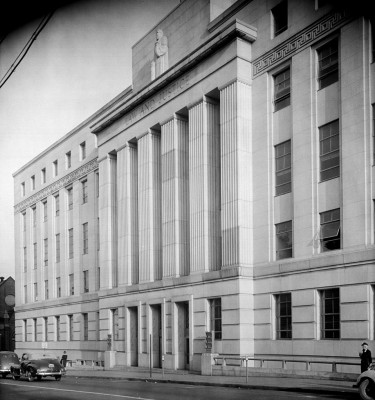
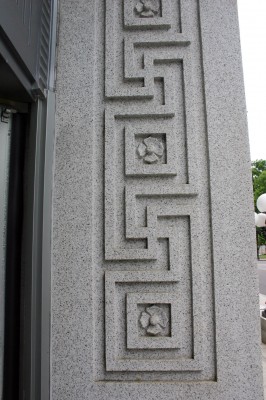
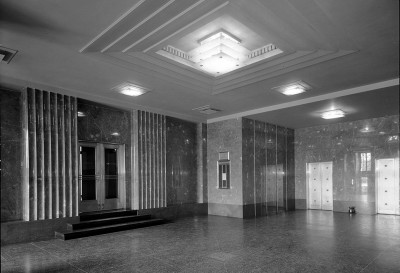
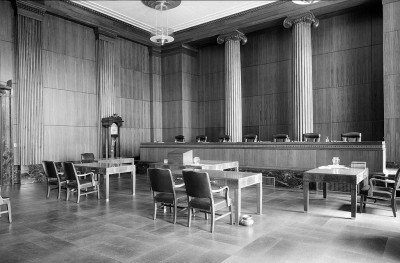

 Sign up for the Newsletter
Sign up for the Newsletter
05/12/2013
About those tuna fish sandwiches. My grandmother got me hooked on them eating at downtown lunch counters. I still love them to this day…with potato chips, a couple of dill pickles slices and a Coke.
05/21/2021
Such a great history here in Raleigh. Love the architecture and design details.