Apple’s “Spaceship” Campus Proposal Looks Familiar
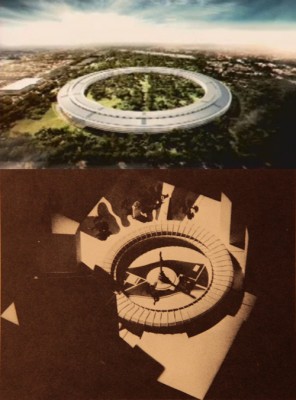
Top: Rendering of Apple’s new headquarters in Cupertino, CA. Bottom: Model of Columbus Circle Shopping Center in NYC by former NCSU architecture professor Matthew Nowicki. Bottom image courtesy of and copyright NCSU SCRC.
The announcement of Apple’s new campus in Cupertino, California created a bit of buzz amongst the company’s fans as well as architecture enthusiasts. The design has been likened by many to a spaceship. It will feature several technological innovations as well as provide its own power from an on-site natural gas plant.
While many were focusing on how new and different this building is, I couldn’t help but think how similar it is to the Columbus Circle Shopping Center Proposal (unbuilt), drawn up more than 60 years ago by the former head of NCSU’s architecture program, Matthew Nowicki.
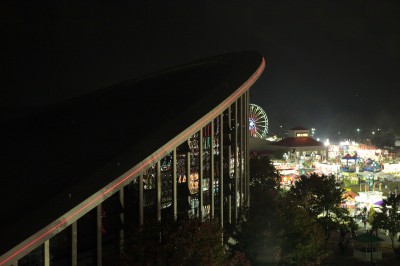
Top partial view of Dorton Arena in Raleigh, which also slightly resembles a spaceship. Designed by Matthew Nowicki
The Designer of the Original “Spaceship”
Matthew Nowicki put Raleigh on the architectural map with the construction of Dorton Arena in 1952, the first building with a roof supported by cables. In 1957, the American Institute of Architects declared it one of the 10 20th-century buildings most expected to influence the future of American architecture.
He was a rising star in the international architecture arena, pushing the limits of existing construction methods as well as designing an entire new city from the ground up. His talent was summed up in this way by the architecture critic for the New Yorker:
Nowicki’s dictum that the client makes an important contribution to the building and deserves part of the credit stemmed from his profound respect of ordinary men and their ways […] Even in the conservative South, long hypnotized by the classic-genteel position, his daring plans for the arena and grandstand for the State Fair buildings in Raleigh met with enthusiastic response from people who, although architecturally unsophisticated, could nevertheless appreciate the quality of man they were dealing with. This sense of specific human occasion is what gives Nowicki’s designs a variety unmatched by anyone this side of Frank Lloyd Wright.
— Lewis Mumford
He was the head of the new architecture program at State College in the late 1940s until his tragic death in a plane crash in 1950.
Similarity Between Apple’s Proposed Campus and Nowicki’s Proposed Shopping Center
The Dorton Arena roof is two opposing parabolas, and not really a spaceship. The Columbus Circle proposal for New York City bordering Central Park more closely resembles a flying saucer. The shopping center proposal and Apple’s proposed new campus have a lot of similar features. The unique outward footprint allows for a large number of people to occupy it without rising too high above ground level, as well as providing several entry/exit points and views of the outside. People are the focus of the area, with cars relegated to below the people-occupied area.
Mid-century Technology
The 60+ year old Columbus Circle proposal was to be a building with the technology of the day: poured concrete. Nowicki had a strong desire to connect people with their outside environment, so I’d like to think he would have made a similar design decision as the new Apple building (expansive curved glass walls) if the technology available then would have allowed it.
Innovation and New Technology
The biggest difference between the sets of plans is the technology which now exists: complex exterior glass forms. According to Mr. Jobs, “there won’t be a straight piece of glass” on the building. Considering that many of the iPhone 5 rumors involve curved glass, it’s interesting to see new manufacturing methods being exercised on a micro as well as macro scale. Jobs cited lessons learned in utilizing large amounts of glass in construction of retail Apple stores as influencing he the unique exterior.
The Jobs Pitch For a Lasting Legacy
Given the standard of perfection and attention to detail throughout the design process that Steve Jobs has historically demonstrated, it seems fitting that the noteworthy architect he selected came up with a design similar to one by the incredibly talented Nowicki. Jobs remarked during the City Council meeting that “architecture students will come here to see this, it will be that good.”
It’s not important whether or not this building received inspiration from Nowicki’s published plans. What matters is that something so similar to his vision will be built. So many of Nowicki’s plans never moved beyond sketches, and it’s great to see that his project for New York City drawn up here in Raleigh was far ahead of its time.
—
The NCSU Special Collections Research Center has a large collection of Nowicki’s drawings, plans, writings, and photos. The images used in this article are copyright of the NCSU SCRC and not for reproduction, but they are also available in the book, The Writings and Sketches of Matthew Nowicki. This book is available in the NCSU College of Design Library.

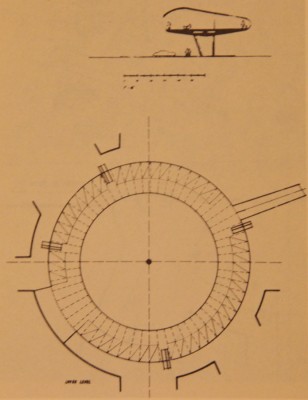
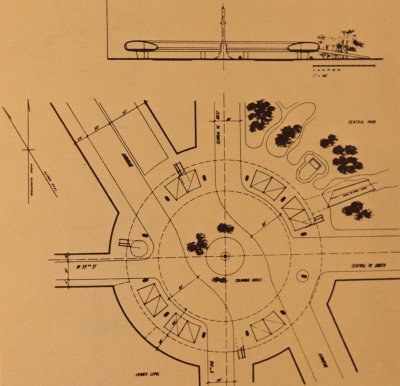
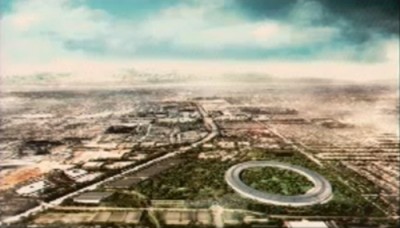
 Sign up for the Newsletter
Sign up for the Newsletter
06/09/2011
Awesom.
Please thumbs up with this high tech project
06/09/2011
Great, it’s time. The old campus lasted 20 + years. Now it’s time to get everyone together again. Imagine the possibilities then. Thanks Steve and Apple for 27 years of Mac. It’s been a great run.
07/05/2011
Great Article John.
11/29/2011
My 1st thought looking ath the design was that Steve must have become a Raelian on the sly and borrowed the plans for their Elohim Embassy: http://rael.org/embassy
Wouldn’t be the first time to embrace someone elses vision and make it his own.