Raleigh’s Merrimon-Wynne House: A Win-Wynne Situation
Often, one’s first impression of Raleigh’s Merrimon-Wynne House is its size — it is huge! Ever since I first photographed the house with my trusty Kodak Instamatic camera back in the 1960s, I have been intrigued by its architecture and beguiled by what wonderment possibly lay within. Now, many years later, I finally got my wish. Goodnight Raleigh had the opportunity recently to photograph the interior of the mansion, and I can tell you — it’s, well, huge!
Wynne Hall, as it appeared in the 1960s.
The Merrimon-Wynne House was built about 1875 as the centerpiece of a park-like setting on N. Wilmington St. for Augustus S. Merrimon, a prominent Raleigh jurist. At the time of his death in 1892, he was Chief Justice of North Carolina’s Supreme Court. In 1899 Lula B. and A.F. Page (of the Wake County Pages) purchased the property from the Merrimon estate. Soon after, her husband died, and Lula married J.S. Wynne, of Raleigh. Twenty years later, in 1919, the Wynnes deeded the house to Peace College, and thereafter it became known as “Wynne Hall.” It served its first stint as a dormitory from then until 1934.
The “Wynne Hall Girls” pose on the front porch in 1920.
From 1935 until 1965 the mansion was occupied as the residence of Peace College president W.C. Pressly. After his retirement in 1965, Wynne Hall reverted to dormitory use. With the development of the Halifax government mall in the early 1970s, the state acquired the house and converted it to office space. It was used as such for the next 32 years. In 2008 the developers of Blount Street Commons purchased the house and moved it to its current site at the corner of Blount and Polk streets.
Moving a monument in 2008.
Now safely anchored at its new site, the boldly ornamented Italianate urban villa is a delight to the eye. The sturdy, two-story frame house features full-length windows crested by heavy decorative cornices. A doublet of a pair of projecting bay windows and porches complements the massive body of the house. Access to the north porch is gained only through the floor-to-ceiling windows of the double parlors.
The porches are supported by thick posts ornamented with applied bosses and brackets with pendant drops. Scalloped wooden swags studded with stylized stars accentuate the decorative mix. Some observers have suggested the trim of the porches depicts ‘gears, bolts and rivets.’ I tend to doubt this characterization, though, as the ornamental detail of Merrimon-Wynne was fairly typical of other fashionable homes built in Raleigh at this time. But perhaps in this case, with far more exuberance!
The interior consists essentially of eight large rooms on two floors, organized around a wide center hall. A massive, curving walnut staircase wends its way up three flights to the attic.
A dizzying ascent to the attic!
The staircase’s original solid walnut, hexagonal newel post was heavily ornamented with bosses and four lion’s heads. Unfortunately, it disappeared sometime during the building’s occupancy as offices.
The “Wynne Hall Girls” pose in the front hall in 1920. Note the ornate walnut woodwork. The original newel post can be seen at the far left.
The prinicpal rooms throughout the house are spacious, and feature 14-foot ceilings, full-length windows and heavily-molded walnut wood trim. Unfortunately, the woodwork has been painted over with institutional white paint, probably during the state’s tenure.
Each room features a fireplace framed by an elegant oak  mantlepiece. The sole surviving original Florence marble mantle is on the first  floor in the northeast parlor. The others appear to date from an early 20th century makeover of the house.
The Wynnes also apparently reworked the entry hall at this time, opening up the space with a neoclassical archway leading into the northwest parlor.
Alterations to the center hall include this open archway and gracefully curved wall.
Once facing demolition, the age-worn Merrimon-Wynne House has been preserved — now it awaits a caring new owner who might restore the mansion to its former beauty — definitely a win-Wynne situation for all.
This year the Merrimon-Wynne House is one of the historic properties featured on the annual Oakwood Candlelight Tour (Dec. 12- 13). So, if you have ever walked past this house and thought, hmmm…, now is your chance to see for yourself the incredible interior of this Raleigh architectural landmark.
Special thanks to Hollis Guerra, Kathleen Formidoni and Peter Rumsey for their assistance to Goodnight Raleigh in bringing the story of the Merrimon-Wynne House to our readers.

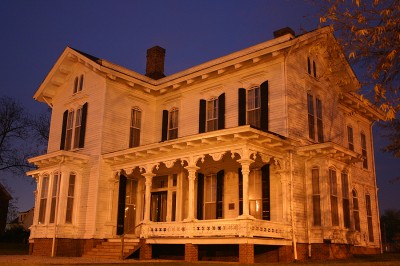
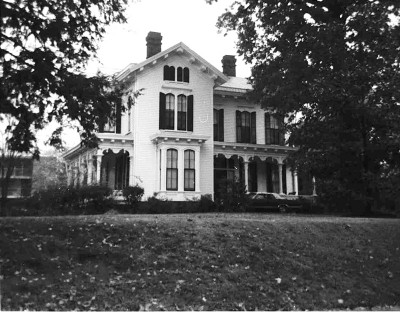
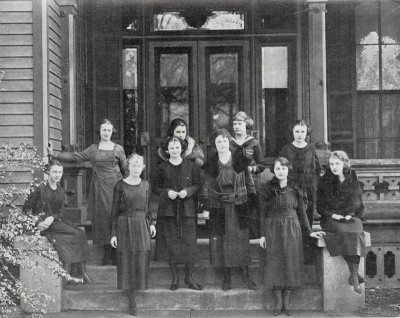
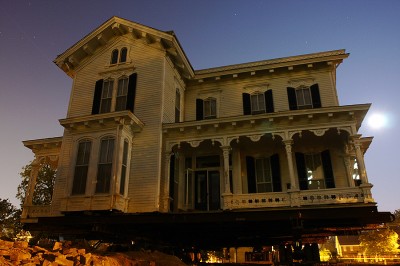
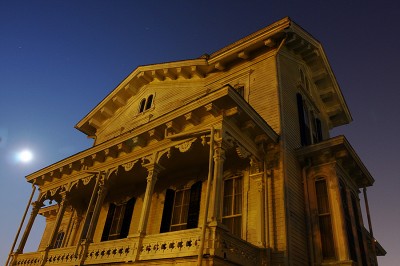
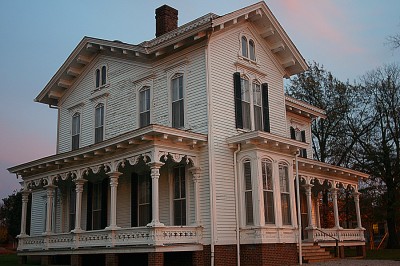
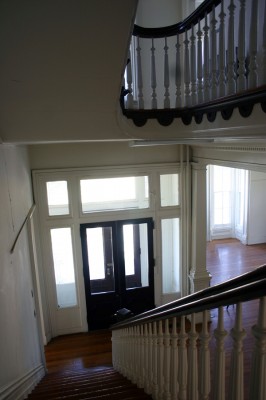
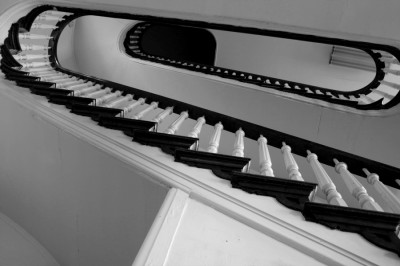
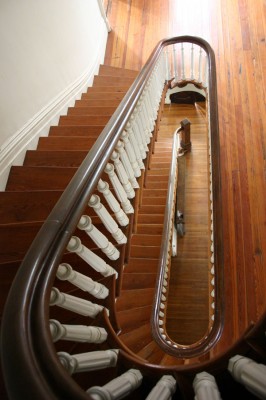
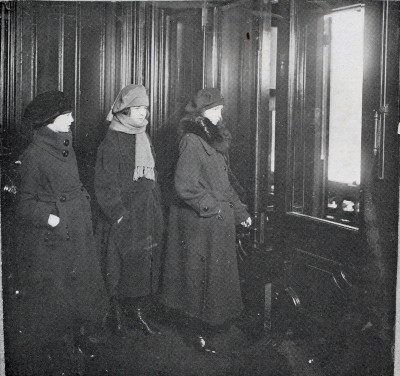
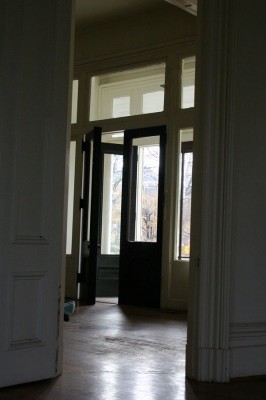
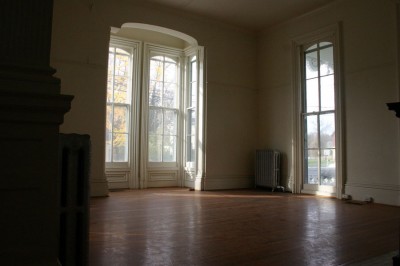
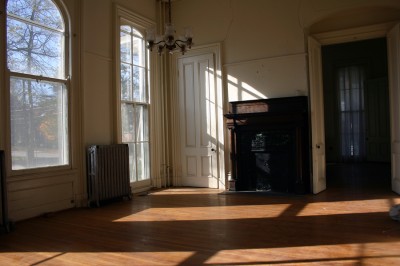
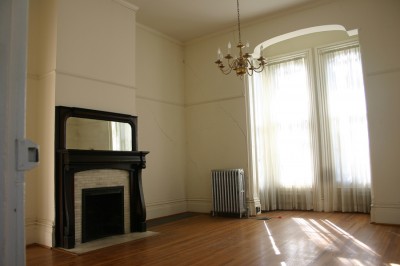
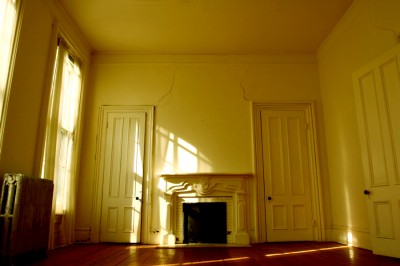
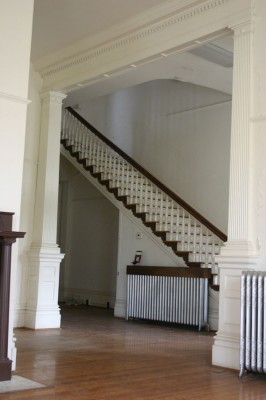
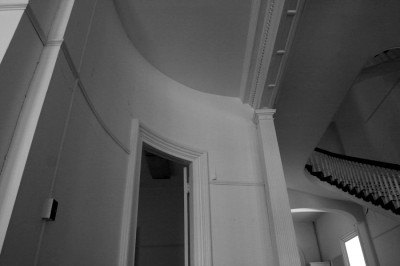
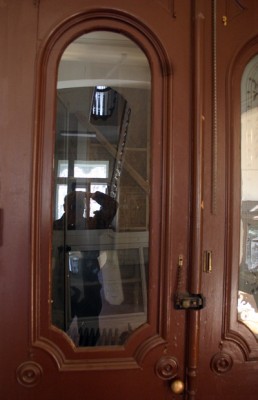
 Sign up for the Newsletter
Sign up for the Newsletter
12/02/2009
Wow! What a beautiful house and an excellent post. I might have to go on tour this year, lol. Thanks, RB and all the others.
12/02/2009
OH THANK YOU!!!! I’ve always LOVED this house and have been curious about the interior. The staircase is STUNNING. Fantastic. If only I had a bajillion dollars for a new (old) house :-)
12/02/2009
I just have to add my WOW and THANK YOU to the other comments! Absolutely gorgeous, and all the more beautiful because someone loved it enough to save it. Good work! Just one more reason for me to leave the desert…thanks for the reminder!
12/03/2009
Once again, I come to your site and learn something about the city I’ve lived in my whole life. Keep up the great work!!
12/03/2009
Just curious…what is it used for now? private residence, office?
12/03/2009
Been missing your posts, Raleigh Boy. Nice to see you back. Thanks for this one. I used to walk past this house every day at its old location.
12/03/2009
Am echoing the “Wow!”‘s and thanks of others ahead of me. What a gorgeous place. Makes me wonder about all the other gorgeous places in that neighborhood which were demolished to make way for state govt. buildings/parking lots.
12/03/2009
Great article, Karl! What a treasure. Hard to believe it was almost demolished.
12/04/2009
Arial et al. — Thanks for the comps. The house is awesome– you have to see it!
Rob — I think it’s intended for residential. Not sure what the current zoning status is, though.
Ral Girl — Yes, I have photos of many of those old homes. Grist for a future post!
12/04/2009
this house is stunning. thank you for sharing these pictures and accompanying commentary. fantastic.
12/05/2009
Yes, thanks to all who made this visual post possible. The house is beautiful. Too bad it’s haunted. ;)
12/09/2009
Thanks for a great tour of this wonder! It is amazing that it even survived the states occupation at all much less just loosing the wood work. Still it is sad that so much was lost to those with no vision.
I can only imaging all the times those steps have been climbed!
Keep up the great work!
12/15/2009
Thanks for sharing this beautiful home and also fascinating insights into Raleigh’s history!
08/07/2011
Thanks for a wonderful article! I am a great granddaughter of
Judge Merrimon.
08/08/2011
Thank you for your kind words, Mrs Gravely, and thanks for sharing with our readers your personal connection with this grand home!
07/08/2013
Nice!
02/08/2014
HOW BEAUTIFUL !! I AM HAPPY THAT AT LEAST ONE OF THOSE BEAUTIFUL OLD HOMES HAS BEEN KEPT AND IS NOW RESTORED TO IT’S ORIGINAL GRANDEUR !! THANK YOU RALEIGH BOY FOR SHOWING IT OFF FOR US !!
09/13/2014
Good to see such a marvelous structure preserved. I used to marvel at this and the other elegant old homes when driving around Raleigh.
Good work!
09/13/2014
Fantastic! I used to marvel at this and all the other grand homes in the core of Raleigh. I even tried to buy one on the GI Bill back in 1972.