Raleigh’s Last Remaining Castle
On Caswell Square (one of the five original public spaces on the 1792 plan for Raleigh) and adjacent to the Oral Hygiene Building lies an overlooked gem of late Victorian Raleigh architecture; the NC School for the Blind and Deaf. With the destruction of ‘Raleigh’s Own Castle‘ in 1967 and later the Park Hotel in 1975, this structure stands with the former Leonard Medical School building as one of the last two remaining examples of turreted public buildings in the area.
This Romanesque Revival structure on the corner of Dawson and Jones Streets is all that remains of the North Carolina Institute for Blind, Dumb, and Deaf. Designed by Frank Milburn, the building originally housed the boys dormitory and auditorium that were a part of the complex.
The cornerstone of the building is somewhat enigmatic, as three seperate dates are given: 1845, 1898, and 1928.
1845 represents the date in which the first institution for the blind and deaf opened, which was on Hillsborough Street.
1848 saw construction on Caswell Square for the state institution, and 1898 was the date in which the building featured here saw the beginning of construction.
This structure remained in use for its original intent until 1927, when it was rennovated and put into use as the State Health Building.
To be sure, there are other turreted structures in Raleigh. There are a few historic private residences, several obscene McMansions, the Haunted Mansion on the Hill, and a few churches. But only two late 19th century public structures remain, and this is one of them.
In the photo above you can make out the several of the buildings that formerly occupied Caswell Square. Only the former dormitory/auditorium remain.
Today, this magnificent structure lies in one of the most quiet parts of downtown, in a stretch of structures occupied by state government. The view above is seen from the top of the crane currently used in the construction of the 12 story SECU tower.
This building had a twin at one time, an annex to the the African American School for the Blind and Deaf on Bloodworth Street. It was built in the same year (1898) and designed by the same architect. Sadly, it burned in the mid 1990s. The photo above shows it after the destruction. It has since been razed.
Today this imposing structure continues to serve as a ward of the state. It marked the first occurence of a state instutition to function outside of the immediate area of Capitol Square, and remains now in relative obscurity – soon to be in the shadow of a new mid-rise tower across the street.
Thanks to Lee Wilson for the image of the burned African American School for the Blind and Deaf on Bloodworth Street.

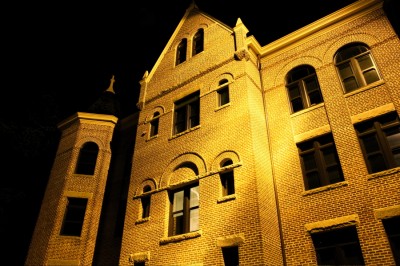
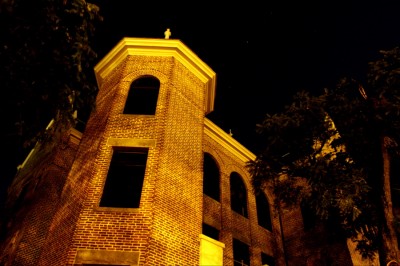
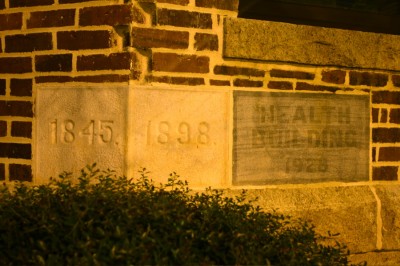
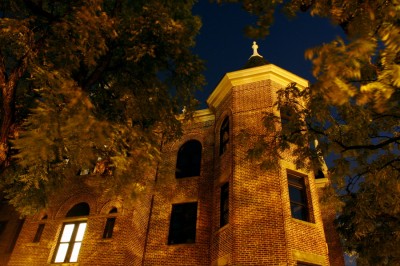
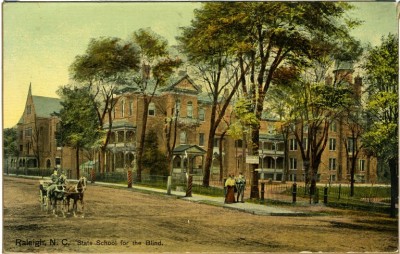
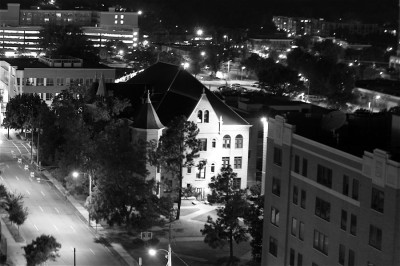
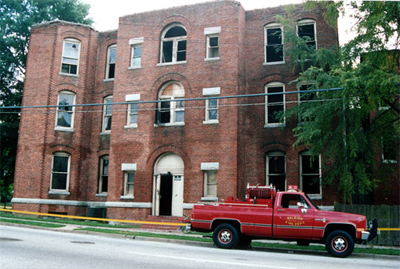
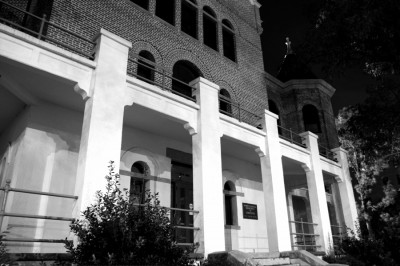
 Sign up for the Newsletter
Sign up for the Newsletter
08/06/2009
Thanks for the nice story and pictures. The existing Governor Morehead school over on Ashe Avenue has some nice architecture as well. The “colored” school moved from the location above to a campus out on Old Garner road. I think the NCHP now occupies the space. You’ll be amazed if you visit and compare it with the Ashe Avenue campus. The “colored” campus was actually quite a bit nicer.
I know someone who works in this building and she told me that, during the recent renovations, the skeleton of a little girl was found at the bottom of the elevator shaft. That’s all she knew and I don’t recall hearing anything else about it on the news. Anyone else familiar with this?
08/06/2009
Good work John. Love the pictures, as always :)
08/06/2009
hmmm, skeleton of a little girl at the bottom of the elevator shaft? I doubt it. The 1914 and 1950 Sanborn maps do not indicate an elevator in the building. I’d imagine an elevator dates to a more recent date. Given that the building was used as a boy’s dormitory until the mid-1920s, and has been used as an office building since 1927, I’d have to question the validity of that story. Besides, seems like something of such macabre import as that would have made it into the papers!
Reminds me of the “Crybaby Lane” myth regarding the old Catholic Orphanage. http://www.raleighpublicrecord.org/featured/2009/04/27/nazareth-orphans-ghosts-and-a-saint/
08/07/2009
Thanks Raleigh Boy.
Next time I talk with her, I’ll tell her that and see if I can find out where/how she got the information. Her story even contained details and described a dress that nearly disintegrated when they moved the bones.
We used to visit that abandoned orphanage late at night when I was in high school. The scariest – and most bogus – story at that time centered around a dark room in the basement where disobedient children were confined indefinitely without food or water. You could even “see the scratches” on the wall where they tried to claw their way out before dying. Listen closely and you can still hear their cries and screams!
08/07/2009
The recent renovations were impressive. I can remember when the brick had been painted over…did not look quite right at all.
08/08/2009
Thanks for publicizing this priceless Raleigh cultural resource.
I had the honor of working on a renovation design of the Old Health Building in the 1980s. My two most vivid memories are of the elevator and the attic:
The elevator was oldest working model I’ve ever encountered. No buttons, just an up/down lever that allowed you to stop wherever you wanted. Trying to align the cab floor with the building floors was a challenge. Each ride ended with a final few touches of the lever to get the cab within a foot of the floor level. Those final adjustments were always nerve wracking because the cab bounced like it was on a long rubber band.
The attic was dark, hot and cavernous (look at the photos of that enormous, steeply pitched slate roof). It was full of pigeons, their leavings and a host of associated crawling critters. Fortunately, State entomologists were housed in the building at the time and were able to identify the brown recluse spiders, etc.
08/11/2009
I believe I just said out loud, “Holy (expletive) there’s a castle in Raleigh”! I’ve passed by this so many times, but never really looked. Thanks so much for the post and opening my eyes!! Very cool.
01/25/2013
BTW, there are several black walnut trees on the grounds of this building, a rare tribute to a beautiful native species. Thanks!
02/23/2013
Question on this building, and the former campus therein. Is it possible that a second building is still standing, a former factory?
http://www.legeros.com/ralwake/photos/weblog/pivot/entry.php?id=5843
Your thoughts?
05/23/2013
I’m quite late reading this post. :-)
I worked for State Gov’t in the ’70s in the Caswell Bldg. on Jones St. To the west was the “Shore Building” set back from the street. West of that on Dawson St. corner was this “Oral Hygeine Building”, which in the mid to late ’70s was painted white and was known as the “Cooper Building”, IIRC. We had employee orientation class in it.
05/23/2013
On second thought, the “Cooper Bldg” might have been the one behind us in the Caswell Bldg. It was a long time ago. :-)
05/11/2017
Very interesting article and pictures. I have noticed that the Old Health building / School for the blind and deaf does not sit square with the Dawson / Jones intersection. I’ve observed that from the 5th floor of the DEQ office building across the street and you can see it on Google Maps. I’m wondering if there is some historical reason for that. Does anybody know?