A Nail That Could Not Be Removed
Raleigh’s Richard B. Haywood House
About a month ago we published an article on this blog about Raleigh’s “nail buildingsâ€. It cited two adjoining downtown businesses, Poole’s Diner and Doug Van de Zande’s photography studio, as examples. The term ‘nail house’ or ‘nail building’ is used to describe businesses or residences whose owners refuse to allow their buildings to be demolished, even in the face of development all around them. (The phrase refers to a nail in wood that is difficult to remove.) That description made me think of the historic Richard B. Haywood house, located at the corner of Edenton and Blount Streets.
However, the encroaching development in this case was not a high-rise building or construction site, but a four-acre expanse of state government parking lots.
Completed in 1854, the modestly styled Greek Revival Haywood house is among only a handful of ante bellum buildings still standing in Raleigh. It is further distinguished by the fact that it is the only ante bellum home remaining in the original owner’s family.
The solidly built brick house of well-balanced proportions features a finely-detailed front porch extending along the full length of its façade. The porch is supported by four fluted Doric columns and is topped by a classically styled entablature with dentil molding. As such, the Haywood house is a gem of 19th century urban residential design.
Following Raleigh’s surrender to federal troops after the Civil War, the house became the headquarters of Major Gen. Francis P. Blair. Dr. Haywood and Gen. Blair had been friends and classmates at UNC twenty years earlier. Haywood family legend holds that the general advised his friend to remove the family silver from its hiding place in the well, as that was always the first place Sherman’s “bummers†would look for valuables.
Family tradition also says that Dr. Haywood and Gen. Blair, in the company of Gen. Tecumseh Sherman himself, drank a toast to the end of the war while standing in an alcove of one of the home’s prominent bay windows.
In the hundred years hence, the state of North Carolina began buying up all the property in the Blount St. area and systematically demolished scores of architecturally significant structures to accommodate office buildings and parking lots needed for the expansion of state government. By the mid 1980s, the Haywood house was the sole survivor on its block.
And the state wanted it too.
This house stood next to the Haywood House on Edenton Street. It was built ca 1875 and demolished by the state about 100 years later. The photo was taken in 1968.
This is the present-day view of the site of the house seen above.
Mr. and Mrs. Marshall Haywood, third generation descendants of Dr. Haywood, occupied the house at that time. They adamantly refused to give in to the state’s plan to remove the house from its lot and build in its place a sprawling visitors center. As Mrs. Haywood was quoted in a Raleigh Times article, “That’s my house… Haywoods have been in [here] since [it was] built! There’s no way on earth it can be moved…I don’t even want to hear about it.†(“Owner won’t budge on plan to relocate historic home.†The Raleigh Times, May 21, 1986)
Ultimately, the state relented on its grandiose plan to transform this part of downtown into a mega state building complex. Today the Haywood house remains steadfast on its original site, standing guard at the corner of Edenton and Blount, and surrounded by a vast sea of state government blacktop.

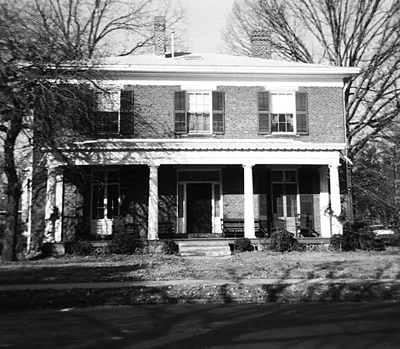
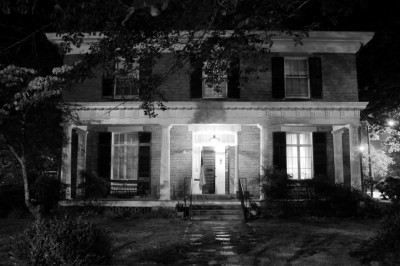
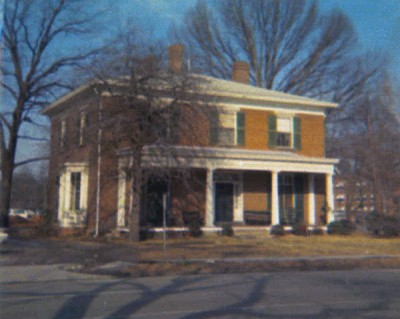
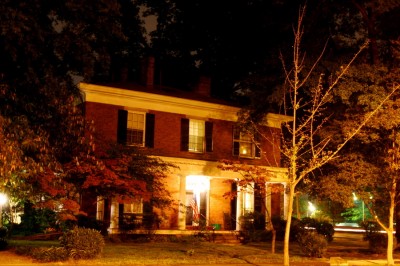
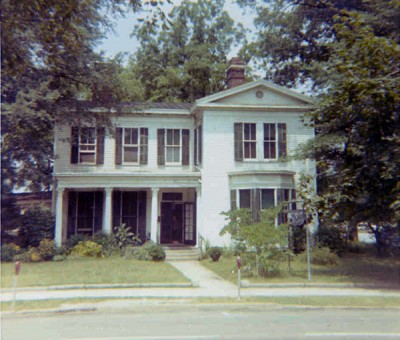
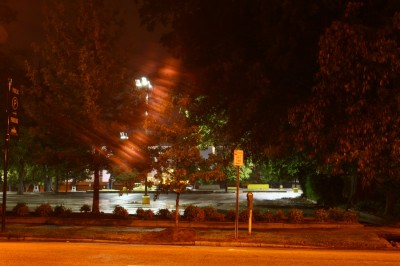
 Sign up for the Newsletter
Sign up for the Newsletter
10/10/2008
The 1970s was just an all-around bad time for cit y planning. We’ll be paying the price for dumb decisions like this for decades to come.
10/10/2008
What a heartbreaker! It’s neighboring, now demolished, house was was BEAUTIFUL!
10/10/2008
Nice work fellas. Surely this house could be haunted, yes?
10/13/2008
I used to live in Capital Apartments and always wondered about this house…thanks for the info
10/13/2008
This was a wonderful article – thanks so much for submitting. You’re right – we’ll be lamenting losses like Blount/Edenton and its many environs at the hands of uninspired development and govermental expansion for years to come.
Sadly, it’s still happening – we will be immenently losing both the Garland Jones building, a spectacular modernist structure, and the Lawyers Building an early 20th century tall office building that once housed the State Theatre, both on S. Salisbury, for the new Wake County complex.
Everyone’s all excited about The Edison project, but no one seems to be too torn up that a block worth of historic buildings – some dating to the 1870’s – will be demolished, including Coopers, which though not high architecture, is undoubtedly a Raleigh relic.
I’ve also seen a lot of grumblings on other downtown blogs about razing the block of commercial buildings on Hillsborough between the Capitol and Glenwood and how much better off we’d be if “density…density…density” went in there.
Hello Charlotte and Atlanta – here we come!
10/19/2008
Thank you to whomever wrote this article. This is my family home and my grandparents, Margie and Marshall Haywood, currently reside here. Our family has my tenacious Nana (Margie) to thank for keeping this home on its original site. And Ben, your question as to if this house is haunted…YES, but by friendly family from generations past who provide great comfort to us.
10/20/2008
What a nice story about “Crabapple”- my parents’ house. Before the State began tearing down everything old in the 1960s Edenton Street was lined with shade trees and gracious houses. One small correction about the photograph of the house that was torn down. That house was not next to Crabapple- the house immediately next door was a beautiful white frame house, very large, with a wrap around southern porch. It belonged to Miss Louise Wright, who sold it to be torn down. Next to her house was the one in the photo. It belonged to Mrs. B. Moore Parker, who had a rooming house. You can make out the sign in front. Mrs. Parker had a goldfish pond in her back yard with huge carp in it- magical to me. Next to Mrs. Parker, on the corner of Edenton and Wilmington, stood the Vance Apartments. Raleigh has lost so much significant architecture in the name of progress (if you can call parking lots progress.) We are fortunate that the tide is turning and folks are beginning to appreciate adaptive reuses of buildings and preservation of old houses.
10/20/2008
Betsy– Thanks much for the details regarding the Parker and Wright houses! I knew the Parker house had been a renowned boarding house in its day, but I only vaguely remember the Wright house. I used the term “next to” and not “next door to” to describe it as a way to indicate the type of house that once stood on Edenton St. near “Crabapple.” I had not heard that designation for the Haywood House before, so thanks for that too! I remember vividly the Art Deco styled Vance Apartments on the corner, but unfortunately I don’t have a photo of that building!
Lindsay– Thanks for adding a personal note to my post! And you are welcome!
Sallie– I intend to do a post on that block of Wilmington St. you refer to in the near future, so stay tuned!
04/01/2012
My grandfather’s home was torn down to make a parking lot in the same area. It had been built by one of the Mordecai daughters and later was the home of Bishop Lyman.
On well Gone with the wind.
Why the State did not go outside and set up a complex like RTP where they could expand easily without demolishing all the beautiful old homes is beyond me.
Some people have no interest in HISTORY is the biggest problem. We have certainly lost a lot.
When you don’t know who you are or where you have been, how do you know where you are going.
10/20/2013
My sister lived in Vance Apts. and we have been trying to locate any information concerning it. So far this is the only article I have located that even mentions it being on that site.
If anyone has any pictures or more info. about the Vance Apts., please advise.
p.s. Very interesting and “heartfelt” article on the history of homes in Raleigh and particularly in this area. Thank God for people like the Haywood family that refuse to be knocked down and forgotten!!!!
10/20/2013
Just a note about the Sherman toast….I am pretty sure Elizabeth Reid Murray’s account said the toast took place on the porch. This would make sense since those bay windows were almost certainly added during the victorian period after the civil war like with the Lewis-Smith House and Bagley-Daniels house….both being antebellu, but both with bay windows that upon close inspection were added after the original structure went up (different foundation materials, obvious cuts in the original wall, different lumber etc)
01/17/2015
This delightful article brings back fond memories from the 1970s, when our family spent many an afternoon and evening visiting our dear friends (and distant cousins) Marshall and Margie Haywood at Crabapple. With their passing, the world has lost two exceptionally fine people, devoted to what is good and right, kind beyond measure, and with a warm and always refreshing sense of humor. As someone recently said, “They just don’t make them like that anymore.” I also remember the loss of young Marshall (the third) in a tragic car accident. The family is survived by Betsy, who so reminds me of her parents.
In reading the article about Crabapple’s history, its persistence as “the nail in the wood” surrounded by encroaching forces seems symbolic of some worthy contemporary struggles. Marshall and Margie, thank you for your example! Betsy, may you flourish in strong health.
01/19/2015
Thank you Bill. Your mom and my mom and dad are having a wonderful reunion in Heaven!