State Fair Arena, Raleigh, N.C.
In recognition of the opening of the 145th North Carolina State Fair this week, we present on Flashback Friday a 1950s photochrome postcard depicting a long-time State Fair landmark and North Carolina’s most recognized modernist structure — the J.S. Dorton Arena.
Located on the State Fair Grounds, Raleigh, N.C., this most unusual structure has attracted international interest. It has 4768 permanent opera type chairs and 656 box seats, with provision for 4000 additional portable seats. It is used for livestock and other shows requiring a large space.
In order to achieve that “large space” the building’s design employs an innovative ‘parabolic suspension structure’ system to support that great roof without visual obstruction. The genius behind the design was Matthew Nowicki, head of the department of architecture at NC State’s brand new School of Design, and consulting architect with the Raleigh architectural firm, W.H. Deitrick. Following Nowicki’s untimely death in 1950, the State Fair Arena was completed by Deitrick’s firm in 1952.
In 1961 the ‘State Fair Arena’ was named Dorton Arena, in honor of J.S. Dorton, long-time manager of the State Fair, and a passionate promoter of Nowicki’s design.
The story of Dorton Arena and its talented young architect has been featured in a previous Flashback Friday post.
This photo shows Dorton Arena when it was brand new in 1952. The image is similar to that seen in our 1950s photochrome.
The photo below shows the vast interior of Dorton Arena. The roof is supported by a structure of suspension cables.
Below is an aerial photo of the fairgrounds of the early 1960s. It shows the old racetrack (with the mud hole in the middle that passed for a lake.) There are several fairgrounds landmarks to be seen in this photo that are missing today — including the original State Fair Waterfall. I wonder if any readers can ID it, or any of the other sites that are gone today.
Ok, I can’t let this go without a FF challenge: Who among our readers knows what cosmetic alteration made to Dorton Arena in 1976-79 resulted in a notable change from its original 1950s appearance?
And for those history geeks out there like me, here’s a chronology of the NC State Fair. Cool stuff.
Our Flashback Friday postcard this week was locally published by the Raleigh News Agency, and printed by Tichnor Brothers of Cambridge, MA.
Tichnor Brothers, Inc.  (1912-1987)
160 N. Washington Street, Boston and Cambridge, MAA major publisher and printer of a wide variety of postcards types. Their view-cards were produced on a national level.
Their photochromes went under the trade name Lusterchrome. They also produced an early Tichnor Gloss series in offset lithography that was so heavily retouched they floated somewhere between being artist drawn and being a photograph. The company was sold in 1987 to Paper Majic.
“Flashback Friday†is a weekly feature of , Goodnight, Raleigh! in which we showcase vintage postcards depicting our historic capital city. We hope you enjoy this week end treat!

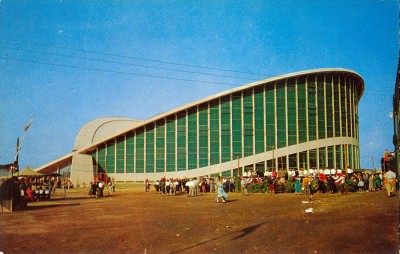
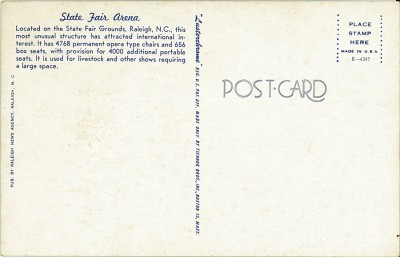
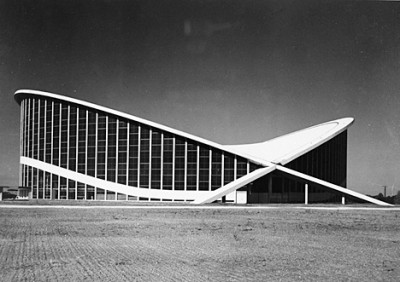
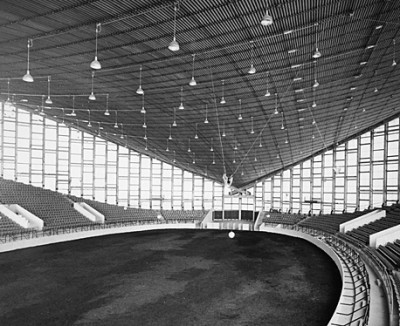
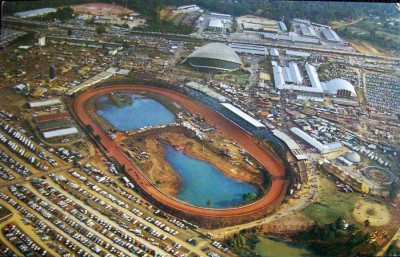
 Sign up for the Newsletter
Sign up for the Newsletter
10/12/2012
Ah, a favorite subject, as my father was Public Relations Director of the Fair for 12 years starting in April, 1957. His office was a converted brick house near the Arena & next to the animal exhibit barn. From the front stoop I could watch the old time country stage during fair week – The Stonemans played all week one year.
From the age of 5 through my late teens I explored just about every inch of the Arena, even past the chain-link-fenced-off winged roof anchors onto the lower portion of the roof itself.
For some neat photos shot during Arena construction, check this out:
http://www.flickr.com/photos/wakegov/sets/72157624828355984/detail/
Cheers!
– Michael
10/12/2012
Wasn’t the cosmetic alteration in the late 70s the replacement of the original windows?
Also of note, Le Corbusier, in a period book or magazine, is quoted as saying the only architect of the time that he felt was equal or better than him was Matthew Nowicki. I’ll try to find that for you.
10/12/2012
@ Michael Coxe – WOW! that is a truly spectacular photo set!!!! Many, many thanks for sharing – I’ll certainly will be studying these as “Cow Palace” is one of my favorites.
Cheers to you!
– bryan
10/12/2012
Yep, I’m guessing window glass replacement, prbly to a more energy efficient reflective glass. I first saw Dorton in 1983, and was stunned by the green tinted glass displayed on the post card as I never saw it like that. IMHO, the green tinted glass has a more pleasing aesthetic, though I understand why the facilities manager(s) would want to replace the glass to reduce BTU load.
10/16/2012
My father designed the steel that was used in Dorton Arena. Unique structure and the windows rolled out.
10/18/2012
Lin O and b021c — yep, replacement of the glass was the modification that altered the Arena’s appearance. As a kid I always loved that oddly-tinted jade-green color. At night when the windows were lit from the inside, the color was downright unearthly, or so I thought at the time.
Michael C — Thanks for posting the Arena photo set — fabulous pics! And Carol B, you can see the building’s steel in all its structural glory!
10/14/2014
I have a “fact or fiction” query. I do not know the answer. There was discussion at one time regarding the “volume of air” that this structure held… said to be important because it might be a health concern related to attendees to events. It was figured that the building would accommodate X number of people [maxxed out at an event]… the problem was said to be that due to configuration of the building an accurate estimate of the available “air volume” within the building was not ascertainable. This might be of grave concern whenever there were motor-vehicles involved inside the building/during an event. Is this fact or fiction… ANYONE???