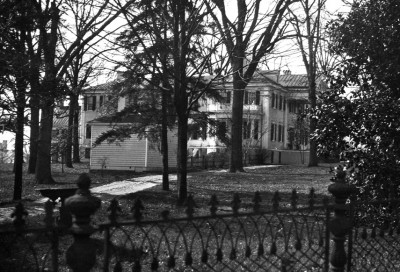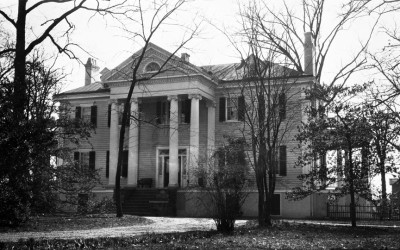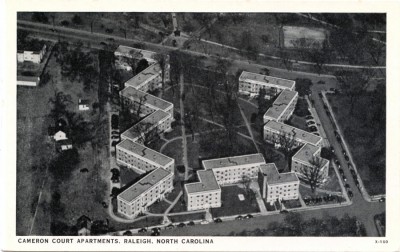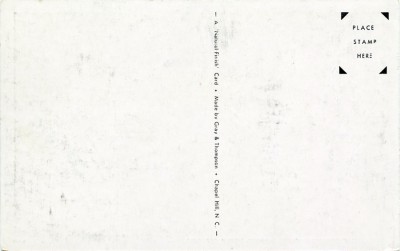Cameron Court Apartments, Raleigh, North Carolina
Our Flashback Friday postcard feature this week shows a rare aerial view of Raleigh’s Cameron Court Apartments. Who would ever guess this 21st century urban residential oasis was once the epicenter of a vast antebellum estate.
Sorry to say, no message was written on the back of this week’s card. Just the mark:
‘A Natural Finish Card.’ Made by Gray & Thompson, Chapel Hill, N.C. Place Stamp Here.
Does the name ‘Cameron’ ring a bell? As in Cameron Village, Cameron Park, Cameron Park Apartments, Cameron St., etc.
When it was built in 1938, Cameron Court became Raleigh’s second ‘garden apartment’ development. The Boylan Apartments, located on a site just east of the Cameron estate, had been erected three years earlier.
A garden apartment complex consists of low-rise apartment buildings built with landscaped grounds surrounding them. The apartment buildings are often arranged around courtyards that are open at one end. A garden apartment has some characteristics of a townhouse: each apartment has its own building entrance, or just a few apartments share a small foyer or stairwell at each building entrance.
Garden apartments grew in popularity in Raleigh in the ensuing decade. Cameron Court, 1938, Grosvenor Gardens, next door,  was built in 1939, soon to be followed by the Raleigh Apartments on Peace St. in the early 1940s.
The Cameron Court Apartments were built on the site of the Duncan Cameron Estate. Judge Cameron was a wealthy landowner, farmer, and jurist. After his appointment as president of the State Bank of North Carolina in 1829, he relocated a few years later to Raleigh from his plantation Fairntosh in what is now Durham County. The Judge commissioned his Raleigh residence in 1835 from architect Thomas Wiatt, who designed it in an adaptive Greek Revival Style. The property can be easily seen on CN Drie’s 1872 Bird’s Eye View map of Raleigh. In an architectural redefinition of the mansion in 1902, the grandiose neo-classical portico was added by the wife of Duncan’s grandson, Bennehan Cameron.
The Duncan Cameron Estate originally included all of what is now Saint Mary’s School, Cameron Park, the Cameron Village shopping center, and beyond. The archival view below shows the Cameron Mansion as seen from Hillsboro St. in the late 1930s, and offers a glimpse of its expansive grounds.

North Carolina State Archives photo.
Below is a closer view of the mansion showing its prominent 1902 neo-classical portico.

North Carolina State Archives photo.
I think a few of the massive oak trees seen in these pics still stand in the courtyard of the Cameron Court Apartments today.
“Flashback Friday†is a weekly feature of Goodnight, Raleigh! in which we showcase vintage postcards depicting our historic capital city. We hope you enjoy this week-end treat!



 Sign up for the Newsletter
Sign up for the Newsletter
06/01/2012
Great story and photos.
Learn more about the Camerons, the Bennehans, and the enslaved community that built their fortunes by visiting Historic Stagville, adjacent to Fairintosh, over in Durham.
http://www.nchistoricsites.org/stagville/stagville.htm
06/01/2012
What an epic house. I am torn between the awesomeness of that mansion and the (comparatively) more urban land use of Cameron Court Apts.
Seconding the previous comment, if you’d like to keep our state’s cultural heritage alive and accessible, visiting Stagville is a must. Engaging history and one of the few places nearby where you’ll see the life of enslaved people interpreted along with the family that owned the plantation. Oh and our intrepid leaders in the General Assembly almost closed it down last year, so go soon.
06/01/2012
This is so lovely! I love that Cameron court has so much history.
06/01/2012
I live in the nearby Cameron Village Apartments (4 plexes that line Smallwood Dr.) and have completely fallen in love with this area of Raleigh! Great article!
06/01/2012
I love you guys. Thanks for doing what you do.
06/06/2012
Great great stuff RB, as always. Having lived in Cameron Court and spent tons of time in Cameron Park, this is one of the coolest posts I’ve read on here. It’s so crazy to imagine that mansion standing there without any of that neighborhood or surrounding buildings there yet. Very very cool.
11/22/2012
Just wanted to let you know that the fence in this picture of the Cameron house in Raleigh, is now in front of my house in Four Oaks, NC. The cast iron fence, made by M. Walker & Sons in 1849, was purchased and moved to the Dr. J.H. Stanley house some time in the early-mid 1900’s. It is truly a work of art. The fence, driveway gates, and man-gate are all here and in great condition. Since Dr. Stanley didn’t need all of the fence, he sold several sections (I wish I could find them as I bought the lot next door and would love to have it). If you are interested I can send a picture of the fence if you tell me where to send it. The Stanley house is beautiful as well, Neo-Classical 1910. Come see us some time!