The Junior League Center For Community Leadership
Since the 1920s, the Junior League of Raleigh has improved the community and the lives of those within it through education, outreach, and voluntarism. About a year ago, the organization moved in to the lower floor of a former IBM research facility on Hillsborough Street near the Capitol Building.
Often overlooked, this 1960s commercial building is a fine example of the International Style. It has the distinctive flair characteristic of its highly accomplished architect, George Matsumoto, along with a rejuvenated new appearance.
A History of Serving Raleigh
At the time the Junior League was formed (then called the Junior Guild), there were similar groups of women organized for the bettering of their community. Not long after the formation, they joined with the Association of Junior Leagues International.
One of the most visible examples of the legacy of the Junior League of Raleigh is Bargain Box, a thrift store located in Cameron Village. Since its founding in 1951, Bargain Box has contributed clothing and other items to those in need as well as a substantial amount of resources toward the Junior League’s outreach efforts.
Since then, the women of the Junior League have funded a Boys and Girls club for Wake County, co-sponsored the restoration of the Mordecai House, created SAFEchild (a non-profit agency dedicated to eliminating child abuse), among many other causes that have improved the lives of countless Wake County residents.
Publisher of a Primary Source for this Blog
The Junior League has long played a role in historic preservation and celebrating local history across the country, and here in Raleigh the League is no different.
Among their other many preservation and awareness efforts was the publishing of a book in 1967 which has always been my number one Raleigh reference guide:Â North Carolina’s Capital Raleigh, by Elizabeth Culbertson Waugh. You can buy a recently revised edition at Quail Ridge Books.
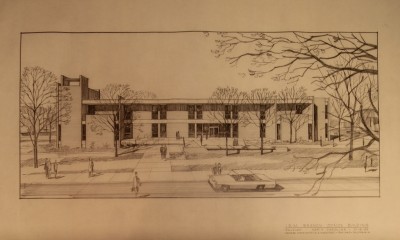
Finalized rendering of IBM Research Facility, drawn by George Matsumoto October 18, 1963. Image courtesy of and copyright NCSU Special Collections.
In a Historic Building Designed for Computer Science
Given the League’s history of appreciation for local culture and architecture, it isn’t a surprise that they were looking for a space with history and in a style that Raleigh is known for. The building they chose once belonged to Capitol Broadcasting Company, but before that was home to IBM.
The significance of IBM’s arrival in Downtown Raleigh in 1965 can’t be understated. Although Research Triangle Park was then in development with the goal of luring multinational companies to North Carolina, IBM’s arrival was the beginning of a major transformation for the city.
Meet the Architect
George Matsumoto was one of the most talented and accomplished architects who taught or practiced in North Carolina. Although his education began at Berkeley, he had to find other education opportunities because of the forcible relocation to internment camps of Japanese-Americans in California during World War II.
After studying under Eliel Saarinen at the Cranbrook Academy of Art, he briefly worked for Skidmore, Owings, and Merrill in Chicago before setting up a private practice in Oklahoma. In 1948, he followed many others from Oklahoma to teach at a new architecture school at State College.
He resided in Raleigh for about 13 years, before returning to his native California to teach at Berkeley. Matsumoto left behind a large collection of modern houses across the Triangle which won over 30 awards.
You can read more about George Matsumoto at Triangle Modernist Houses.
The IBM Research Facility From Concept to Construction
About two years after leaving the School of Design for his native California, he gained a commission to build a new research center for IBM on Hillsborough Street in Downtown Raleigh.
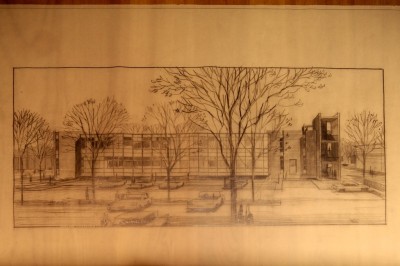
Undated proposal for IBM Research Facility. Image courtesy of and copyright NCSU Special Collections
The plans he presented to IBM went through a few iterations, starting out with a very open curtain-wall structure similar in design to the Brooks Hall extension at NC State he designed earlier.
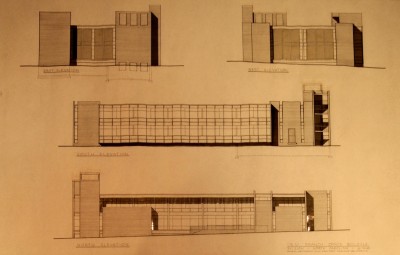
Proposal for IBM Research Facility, June 10, 1963. Image courtesy of and copyright NCSU Special Collections
The openness of this and his other designs went beyond ample usage of natural light — the interiors were often open as well. His philosophy is best illustrated in a letter to a client about the benefits of a modern design:
Flexibility in design and in use, strength and economy of construction, and the use of larger openings to provide better lighting and ventilation as well as a feeling of openness — all contribute to a building whose aesthetic qualities are once again integral with its structure, function, and time. […] At the same time it will have validity and beauty and perhaps be more meaningful in our present way of life.
–George Matsumoto, 1959
Corporate Espionage and a new Facade
It appears as though he had a demanding client with IBM, as I found several unimplemented designs for the new building at the NCSU Special Collections Research Center. At the time, the company was concerned with corporate espionage and the open interior and exterior were changed a few times to give more privacy.
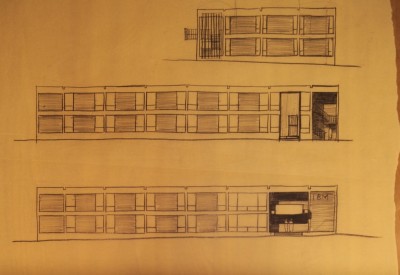
Undated crayon on tissue drawing for IBM Research Facility. Image courtesy of and copyright NCSU Special Collections
With each iteration, the windows became smaller and more narrow. The end result was a structure similar to the crayon on tissue drawing in the photo above. Although the final plans were different from his other projects, it was a highly functional building for the purpose it was needed for.
The Renovation, Coming Full Circle
G. Milton Small III of Small Kane Webster Conley has long been a Community Advisor for the Junior League, and his firm spent a few years trying to find the right space for their new facility.
Appreciating this assistance as well as his firm’s history with the building, the Junior League chose Small Kane Webster Conley to modernize it while staying as true to history as possible.
The same firm (then G. Milton Small and Associates) handled construction of the building in 1965.
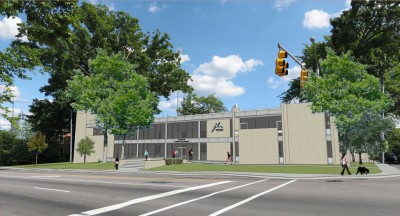
Junior League proposal as seen from Hillsborough Street. Rendering courtesy of Small Kane Webster Conley.
The renovation proposal got a nod from Matsumoto, who had worked with G. Milton Small Jr. extensively in the late 1950s and early 60s. Milton Small III recently showed Matsumoto the design:
I was out in California two years ago for our National AIA convention, and my wife and I were coming back in from northern California. Once I figured my schedule I called George Matsumoto who lives in Oakland, and he said to come by and have coffee. The next morning we drove into Oakland and spent an hour and a half talking to George. He lives by himself, but his kids–who are in their fifties now–are there and take care of him. He has his Eames chair and lives in a wonderful little house on the hill in the forest. He thought [the new design] was a good addition.
— Milton Small III
The League worked with architect Brian Jones and the resulting transformation is open, new, and modern, yet is also closer to the original design and Matsumoto’s other buildings. It is a great success story in adaptive reuse.
The Junior League Today
The new Center for Community Development continues on the mission of community involvement. It also serves as affordable meeting and training space for businesses, individuals, and nonprofits.
The over 1800 members are still primarily focused on providing leadership development for women. Since 1930 they have raised over $4.8 million for the services of women and children.
If you’d like to learn more about the Junior League, please visit their web site.
New Life as a Research Facility
While the Junior League has occupied the first floor for about a year, the upper floor has been vacant. That changes in January of 2012, when Brooks Bell will operate from 711 Hillsborough Street. Design and interior work is currently taking place in advance of the move.
Brooks Bell is a company that specializes in user research and analytics. Utilizing data mining, A/B testing, and other research methods, they are able to provide companies with more effective ad and commerce campaigns.
In 2012, this modest yet historic and pretty building and the people inside will contribute toward our local economy as well as the community. Although not paired with a residential component, it is a truly mixed use space accommodating non-profits, charity, outreach, business, and leadership training.
Raleigh is incredibly lucky to have this resource which furthers society, builds leadership skills, and helps those in need.
Further Reading
- Junior League of Raleigh
- Small Kane Webster Conley
- Brooks Bell
- Previous articles tagged ‘Milton Small’
Copyright Information
All images labeled as “copyright NCSU Special Collections†are protected by copyright and are not to be distributed or reproduced without permission from the Special Collections Research Center. I kindly ask you respect this and not distribute copyrighted material. Renderings of 711 Hillsborough Street are property of Small Kane Webster Conley.
All other photographs were taken by me (John Morris) and are not under similar copyright restrictions. I encourage you to distribute, reproduce, or otherwise share those images.

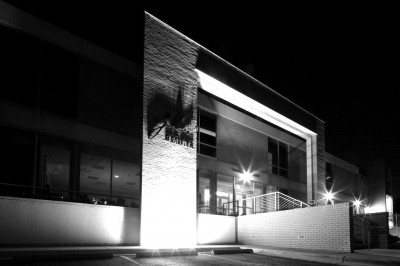
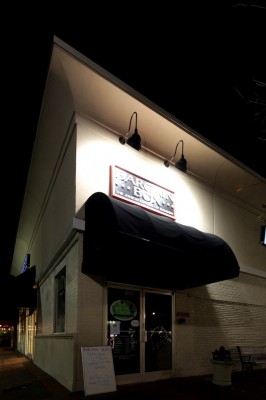
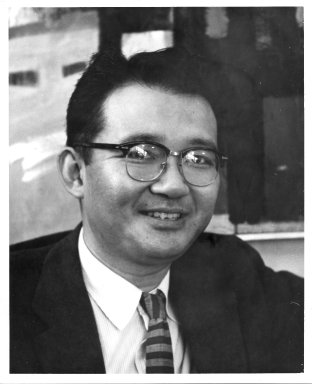
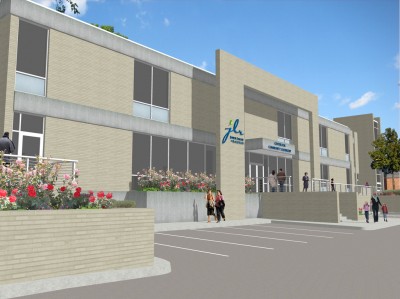
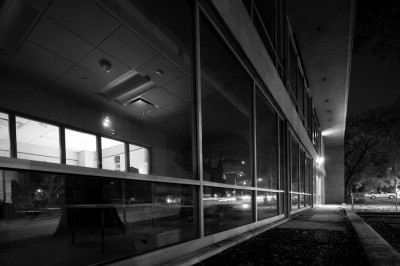
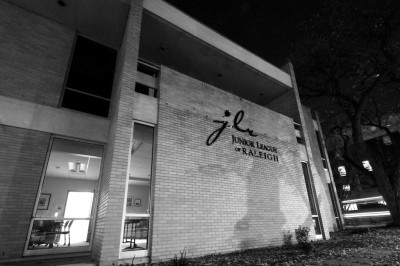
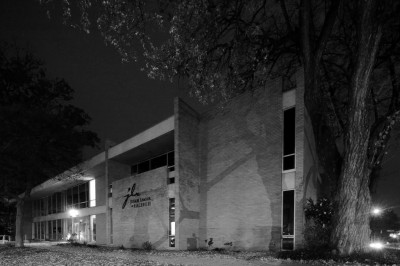
 Sign up for the Newsletter
Sign up for the Newsletter
11/18/2011
Is this the same building that used to be home to the Capitol Broadcasting offices?
11/18/2011
This is the same building and we absolutely love our new facility. Mr. Morris, thank you for telling such a compelling story.
Tania McLeod
JLR Administrative Director
11/29/2011
Many thanks for the good article and to the Junior League for showing that sensitive reuse of a good building is possible. It’s said that the greenest thing you can do is remodel and not demolish/build something from scratch. Thank you! A personal note: when I was at the SOD in the late 70’s (often in the Matsumoto wing!) my best friend and I constantly scoured the Junior League’s thrift stores (Nearly New, right?) in Raleigh and Durham. Great places to find great clothes, and recycling also, although we didn’t realize it at the time. Thank you, for then and now!